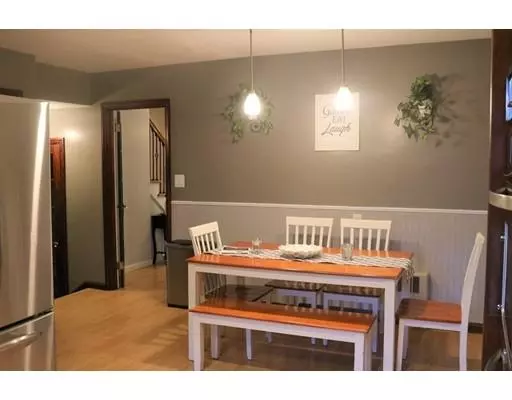$275,000
$270,000
1.9%For more information regarding the value of a property, please contact us for a free consultation.
25 Fairview Ave Chicopee, MA 01013
4 Beds
3 Baths
2,886 SqFt
Key Details
Sold Price $275,000
Property Type Single Family Home
Sub Type Single Family Residence
Listing Status Sold
Purchase Type For Sale
Square Footage 2,886 sqft
Price per Sqft $95
MLS Listing ID 72441957
Sold Date 02/22/19
Style Colonial
Bedrooms 4
Full Baths 2
Half Baths 2
HOA Y/N false
Year Built 1951
Annual Tax Amount $4,579
Tax Year 2018
Lot Size 0.290 Acres
Acres 0.29
Property Description
Chapdelaine Brick Colonial Home has to be seen to believe! This home is stunning and well built to stand the test of time. Elegance throughout the house and well cared for over the years. Remodeled kitchen with Cherry cabinets, double wall oven and all stainless steel appliances with quartz counters. Open floor plan sprawls from room to room. Bright open living room and dining room combo with China cabinet built ins and fireplace, follow the French doors that lead you out to the 3 season room over looking the picturesque backyard complete with a inground pool and pool house. The stairwell leads to the 2nd floor where there are 4 large bedrooms all with hardwood flooring and built in dressers. The Master bedroom suite has walk in closet, built in dresser and dressing room with full vanity, full remodeled bath.There is some opportunity for a home business or in-law space with a separate entrance,3 rooms with a half bath all on the main floor. Plumbed for salon, security system.
Location
State MA
County Hampden
Area Chicopee Falls
Direction Fairview Ave closer to corner of Springfield St
Rooms
Family Room Bathroom - Half, Flooring - Wall to Wall Carpet, Cable Hookup
Basement Full, Partially Finished, Interior Entry, Concrete
Primary Bedroom Level Second
Dining Room Flooring - Laminate, French Doors, Open Floorplan
Kitchen Flooring - Laminate, Window(s) - Picture, Dining Area, Countertops - Stone/Granite/Solid, Cabinets - Upgraded, Recessed Lighting, Remodeled, Stainless Steel Appliances
Interior
Interior Features Bathroom - Half, Closet - Cedar, Bathroom, Home Office-Separate Entry, Sun Room, Laundry Chute
Heating Baseboard, Natural Gas
Cooling None
Flooring Wood, Tile, Carpet, Laminate, Hardwood, Flooring - Laminate, Flooring - Stone/Ceramic Tile
Fireplaces Number 2
Fireplaces Type Family Room, Living Room
Appliance Range, Oven, Dishwasher, Refrigerator, Washer, Dryer, Gas Water Heater, Tank Water Heater, Utility Connections for Electric Range, Utility Connections for Electric Oven, Utility Connections for Electric Dryer
Laundry Electric Dryer Hookup, Laundry Chute, Washer Hookup, In Basement
Exterior
Exterior Feature Rain Gutters, Storage
Garage Spaces 2.0
Fence Fenced/Enclosed, Fenced
Pool In Ground
Community Features Public Transportation, Shopping, Tennis Court(s), Park, Walk/Jog Trails, Medical Facility, Laundromat, Highway Access, House of Worship, Private School, Public School, University, Sidewalks
Utilities Available for Electric Range, for Electric Oven, for Electric Dryer, Washer Hookup
Waterfront false
Roof Type Shingle
Parking Type Detached, Storage, Paved Drive, Off Street, Paved
Total Parking Spaces 6
Garage Yes
Private Pool true
Building
Lot Description Cleared, Level
Foundation Concrete Perimeter
Sewer Public Sewer
Water Public
Schools
Elementary Schools Bowe
Middle Schools Dupont
High Schools Chicopee High
Read Less
Want to know what your home might be worth? Contact us for a FREE valuation!

Our team is ready to help you sell your home for the highest possible price ASAP
Bought with Jaclyn McMullen • BKaye Realty







