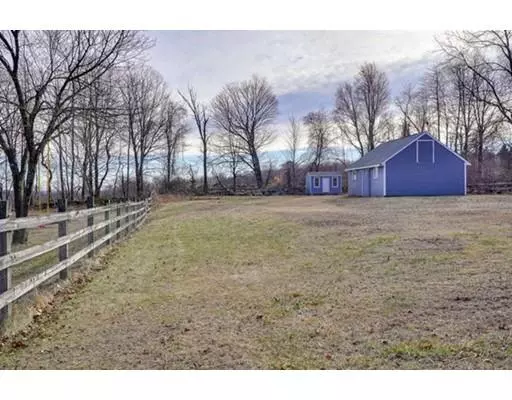$525,000
$539,900
2.8%For more information regarding the value of a property, please contact us for a free consultation.
444 Green St Northborough, MA 01532
3 Beds
2.5 Baths
2,396 SqFt
Key Details
Sold Price $525,000
Property Type Single Family Home
Sub Type Single Family Residence
Listing Status Sold
Purchase Type For Sale
Square Footage 2,396 sqft
Price per Sqft $219
MLS Listing ID 72441977
Sold Date 03/14/19
Style Colonial, Contemporary
Bedrooms 3
Full Baths 2
Half Baths 1
Year Built 1985
Annual Tax Amount $8,563
Tax Year 2018
Lot Size 3.920 Acres
Acres 3.92
Property Description
This is the One you have been waiting for !! Do not miss this immaculate Contemporary Colonial on 3.9 acres of Serene Landscape with a 32x20 2 Stall horse Barn, Privacy surrounds this Picturesque setting w/all your amenities close by.Enjoy your evenings by the wood burning Fireplace &Open entertaining with Living & Dining Room, Warm mellow flooring inc: hardwood &laminate,Cabinet packed kitchen with center island and Corian counters, Large Master Suite w/walk in closet and Beautifully Renovated Master Bath,Two additional Generous size bedrooms & loft area add extra space overlooking open to first floor,Partially fin basement adds additional livingspace,Anderson windows,skylights &slider in 2010 offer an abundance of natural light,New deck 2016 ,New water heater 2015,Completed Mass saves energy assessment w/ new insulation and air sealing in 2016,New Furnace & AC Dec 2016 ,Wired for generator and 8x15 shed,both full baths renovated in 2018,Peaceful & Breathtaking.A Place to Call Home
Location
State MA
County Worcester
Zoning RA
Direction Ball to Green
Rooms
Family Room Flooring - Hardwood, Flooring - Laminate
Basement Full, Partially Finished, Garage Access, Radon Remediation System
Primary Bedroom Level Second
Dining Room Flooring - Hardwood
Kitchen Flooring - Laminate, Countertops - Stone/Granite/Solid, Kitchen Island
Interior
Interior Features Bonus Room
Heating Forced Air, Oil
Cooling Central Air
Flooring Wood, Tile, Carpet, Laminate, Flooring - Wall to Wall Carpet
Fireplaces Number 1
Fireplaces Type Family Room
Appliance Range, Dishwasher, Microwave, Refrigerator, Electric Water Heater, Utility Connections for Electric Range
Laundry In Basement
Exterior
Exterior Feature Storage
Garage Spaces 2.0
Fence Fenced/Enclosed, Fenced
Community Features Public Transportation, Shopping, Park, Walk/Jog Trails, Stable(s), Golf, Medical Facility, Laundromat, Bike Path, Conservation Area, Highway Access, House of Worship, Private School, Public School
Utilities Available for Electric Range
Waterfront false
View Y/N Yes
View Scenic View(s)
Roof Type Shingle
Parking Type Under, Paved Drive, Shared Driveway
Total Parking Spaces 10
Garage Yes
Building
Lot Description Wooded, Easements
Foundation Concrete Perimeter
Sewer Private Sewer
Water Private
Read Less
Want to know what your home might be worth? Contact us for a FREE valuation!

Our team is ready to help you sell your home for the highest possible price ASAP
Bought with Correa Team • Mega Realty Services







