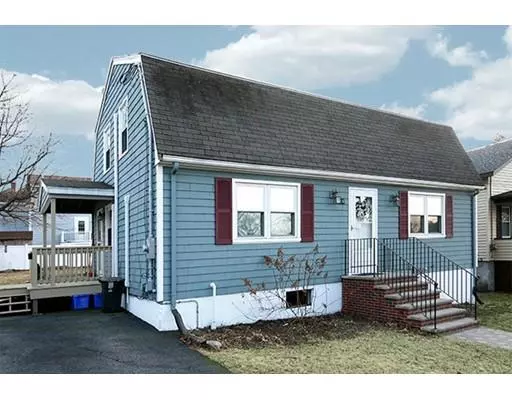$450,000
$449,800
For more information regarding the value of a property, please contact us for a free consultation.
28 Dolloff Ave Beverly, MA 01915
4 Beds
2 Baths
1,591 SqFt
Key Details
Sold Price $450,000
Property Type Single Family Home
Sub Type Single Family Residence
Listing Status Sold
Purchase Type For Sale
Square Footage 1,591 sqft
Price per Sqft $282
Subdivision Ryal Side
MLS Listing ID 72444905
Sold Date 03/21/19
Style Gambrel /Dutch
Bedrooms 4
Full Baths 2
Year Built 1970
Annual Tax Amount $5,118
Tax Year 2019
Lot Size 5,227 Sqft
Acres 0.12
Property Description
This lovely Gambrel has been updated and refurbished throughout. Located in desirable Ryal Side, very close to Obear Park, the commuter rail, downtown, highways and shopping. Beautiful remodeled kitchen with solid surface countertops, new cabinets and appliances. New highly efficient ductless Mitsubishi AC and Heat system in all 6 rooms plus another in the basement. You choose which rooms to heat or cool, saving energy. This home is well insulated, energy costs for all heat, AC and all other electric only averaged $334 per month. New hardwood floors in the living room and dining room, new tile floors in the kitchen, halls and bath. High ceilings in basement good for further expansion. This home shows pride of ownership and attention to quality details, everything is in great condition. Fenced level yard with shed and wonderful perennial gardens.
Location
State MA
County Essex
Zoning R10
Direction Route 62 to Bridge St to Dolloff
Rooms
Basement Full, Bulkhead, Sump Pump, Concrete
Primary Bedroom Level Second
Dining Room Flooring - Hardwood
Kitchen Ceiling Fan(s), Flooring - Stone/Ceramic Tile
Interior
Interior Features Internet Available - Broadband
Heating Electric, Ductless
Cooling Ductless
Flooring Tile, Hardwood, Wood Laminate
Appliance Range, Dishwasher, Microwave, Refrigerator, Freezer, Washer, Dryer, Utility Connections for Electric Range, Utility Connections for Electric Oven, Utility Connections for Electric Dryer
Laundry In Basement
Exterior
Exterior Feature Rain Gutters
Fence Fenced/Enclosed, Fenced
Community Features Public Transportation, Shopping, Park, Golf, Highway Access, Public School
Utilities Available for Electric Range, for Electric Oven, for Electric Dryer
Waterfront false
Waterfront Description Beach Front, River, 3/10 to 1/2 Mile To Beach, Beach Ownership(Public)
Total Parking Spaces 4
Garage No
Building
Lot Description Level
Foundation Concrete Perimeter
Sewer Public Sewer
Water Public
Read Less
Want to know what your home might be worth? Contact us for a FREE valuation!

Our team is ready to help you sell your home for the highest possible price ASAP
Bought with Porchlight Properties Group • Keller Williams Realty Evolution







