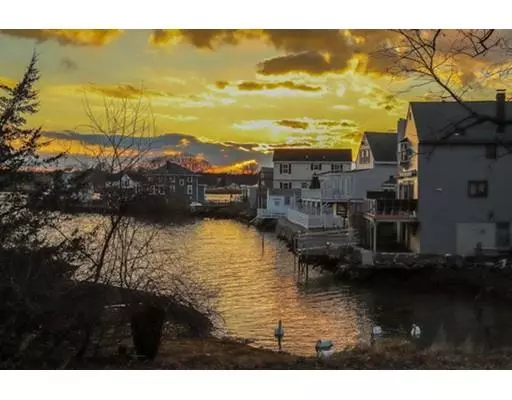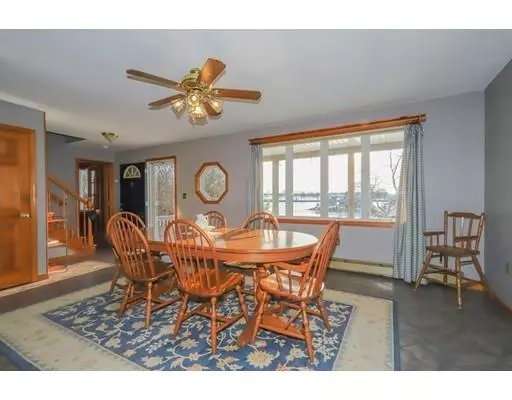$695,000
$715,000
2.8%For more information regarding the value of a property, please contact us for a free consultation.
22 Sylvester Avenue Beverly, MA 01915
4 Beds
2.5 Baths
2,244 SqFt
Key Details
Sold Price $695,000
Property Type Single Family Home
Sub Type Single Family Residence
Listing Status Sold
Purchase Type For Sale
Square Footage 2,244 sqft
Price per Sqft $309
Subdivision Ryal Side
MLS Listing ID 72445274
Sold Date 03/08/19
Style Colonial
Bedrooms 4
Full Baths 2
Half Baths 1
HOA Y/N false
Year Built 1998
Annual Tax Amount $6,876
Tax Year 2018
Lot Size 10,018 Sqft
Acres 0.23
Property Description
Water view! Sunsets from your Front Porch! Adjacent to O'Bear Park! This customized 20-year young colonial boasts an open concept kitchen, preparing meals from the island with a Jenn-Air cooktop with grill, griddle and wok accessories. SS appliances, recently painted cabinets, solid countertops and direct access to the fully fenced in backyard make this the heart of the home. Sunken family room, dining room, living room and 1/2 bath complete the first floor. Upstairs has 4 bedrooms, including the MB with ensuite bath, walk-in closet and a private balcony overlooking the Danvers River. 2nd-floor laundry and full walk-up access to the 700 sq.ft attic complete the 2nd level. The 1026 sq.ft basement is partially finished with a complete wet bar, entertainment or office space, workshop/hobby areas, storage area and a utility room with sink. The one car under garage is great to have. Own a boat? The new owners can obtain their own mooring on the Danvers River right close to your property!
Location
State MA
County Essex
Zoning R10
Direction Bridge St - Roderick - 22 Sylvester
Rooms
Family Room Cathedral Ceiling(s), Ceiling Fan(s), Flooring - Hardwood, Window(s) - Bay/Bow/Box, Window(s) - Picture, Recessed Lighting, Sunken
Basement Partially Finished, Interior Entry, Garage Access, Concrete
Primary Bedroom Level Second
Dining Room Flooring - Hardwood, French Doors
Kitchen Bathroom - Half, Ceiling Fan(s), Closet, Flooring - Stone/Ceramic Tile, Window(s) - Bay/Bow/Box, Window(s) - Picture, Dining Area, Pantry, Countertops - Stone/Granite/Solid, Kitchen Island, Deck - Exterior, Exterior Access, Open Floorplan, Recessed Lighting, Stainless Steel Appliances
Interior
Interior Features Wet bar, High Speed Internet Hookup, Home Office, Wet Bar, Wired for Sound
Heating Baseboard, Oil
Cooling Wall Unit(s)
Flooring Tile, Carpet, Hardwood, Flooring - Stone/Ceramic Tile
Fireplaces Number 1
Fireplaces Type Living Room
Appliance Oven, Dishwasher, Disposal, Countertop Range, Refrigerator, Washer, Dryer, Water Treatment, Oil Water Heater, Tank Water Heater, Plumbed For Ice Maker, Utility Connections for Electric Range, Utility Connections for Electric Oven, Utility Connections for Electric Dryer
Laundry Flooring - Stone/Ceramic Tile, Electric Dryer Hookup, Washer Hookup, Lighting - Overhead, Second Floor
Exterior
Exterior Feature Balcony, Rain Gutters, Professional Landscaping
Garage Spaces 1.0
Fence Fenced
Community Features Public Transportation, Shopping, Park, Marina, Public School
Utilities Available for Electric Range, for Electric Oven, for Electric Dryer, Washer Hookup, Icemaker Connection, Generator Connection
Waterfront false
Waterfront Description Beach Front, River, Direct Access, Walk to, 0 to 1/10 Mile To Beach, Beach Ownership(Public)
View Y/N Yes
View Scenic View(s)
Roof Type Shingle
Parking Type Under, Garage Door Opener, Off Street, Paved
Total Parking Spaces 4
Garage Yes
Building
Foundation Concrete Perimeter
Sewer Public Sewer
Water Public
Others
Acceptable Financing Contract
Listing Terms Contract
Read Less
Want to know what your home might be worth? Contact us for a FREE valuation!

Our team is ready to help you sell your home for the highest possible price ASAP
Bought with Crowell & Frost Realty Group • J. Barrett & Company







