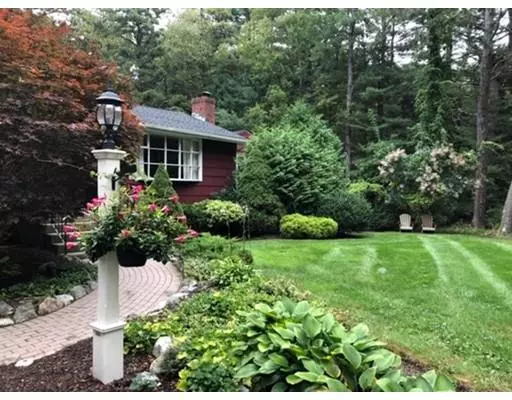$735,000
$729,900
0.7%For more information regarding the value of a property, please contact us for a free consultation.
60 Tanbark Rd. Sudbury, MA 01776
4 Beds
2.5 Baths
2,400 SqFt
Key Details
Sold Price $735,000
Property Type Single Family Home
Sub Type Single Family Residence
Listing Status Sold
Purchase Type For Sale
Square Footage 2,400 sqft
Price per Sqft $306
MLS Listing ID 72445359
Sold Date 04/26/19
Bedrooms 4
Full Baths 2
Half Baths 1
Year Built 1963
Annual Tax Amount $9,284
Tax Year 2018
Lot Size 0.690 Acres
Acres 0.69
Property Description
Spectacular 4 bd/2.5 bath home nestled in a neighborhood, completely renovated with all the updates you’ve been looking for. Stunning and bright kitchen with farmhouse sink, 5 burner gas stove, granite counters and stainless-steel appliances. Family room addition with gas fireplace for cozy winter nights and adjacent bonus room perfect for office with a view. Open floor plan with dining/kitchen off deck ideal for entertaining and summer barbecues. Sensible layout with mud room/laundry/half bath off garage. Lower level offers options galore - movie room, playroom or extra guest space. This spacious home checks all the boxes and offers the ease of brand-new with the warmth of character. Tasteful kitchen remodel in 2014, all bathrooms newly renovated, newer septic (2013), new roof, new windows, among long list of other updates. Nothing to do but move in and put the soccer nets up in the flat backyard! Walk to Swim and Tennis Club. Listing Broker related to seller.
Location
State MA
County Middlesex
Zoning RESA
Direction Dutton Rd. to Tanbark or Peakham to Austin to end, right on Tanbark 1st house on left
Rooms
Family Room Cathedral Ceiling(s), Closet, Flooring - Wall to Wall Carpet, French Doors, Cable Hookup, Recessed Lighting
Basement Partial, Partially Finished
Primary Bedroom Level Second
Dining Room Flooring - Hardwood, Balcony / Deck, French Doors
Kitchen Flooring - Hardwood, Countertops - Stone/Granite/Solid, Kitchen Island, Cabinets - Upgraded, Open Floorplan, Recessed Lighting, Remodeled, Stainless Steel Appliances, Gas Stove, Peninsula
Interior
Interior Features Cathedral Ceiling(s), Recessed Lighting, Sun Room, Office, Play Room, Internet Available - Broadband
Heating Forced Air, Natural Gas
Cooling Central Air, Wall Unit(s)
Flooring Wood, Tile, Carpet, Hardwood, Flooring - Stone/Ceramic Tile, Flooring - Wall to Wall Carpet
Fireplaces Number 2
Fireplaces Type Family Room, Living Room
Appliance Range, Dishwasher, Range Hood, Gas Water Heater, Tank Water Heaterless, Plumbed For Ice Maker, Utility Connections for Gas Range, Utility Connections for Gas Oven, Utility Connections for Electric Dryer
Laundry Electric Dryer Hookup, Washer Hookup, In Basement
Exterior
Exterior Feature Balcony / Deck, Rain Gutters, Professional Landscaping
Garage Spaces 2.0
Community Features Shopping, Pool, Tennis Court(s), Walk/Jog Trails, Conservation Area
Utilities Available for Gas Range, for Gas Oven, for Electric Dryer, Washer Hookup, Icemaker Connection
Waterfront false
Roof Type Shingle
Parking Type Attached, Under, Workshop in Garage, Paved Drive, Off Street
Total Parking Spaces 4
Garage Yes
Building
Lot Description Wooded, Level
Foundation Concrete Perimeter
Sewer Private Sewer
Water Public
Schools
Elementary Schools Noyes
Middle Schools Curtis
High Schools Lincoln Sudbury
Read Less
Want to know what your home might be worth? Contact us for a FREE valuation!

Our team is ready to help you sell your home for the highest possible price ASAP
Bought with Lillian Montalto • Lillian Montalto Signature Properties







