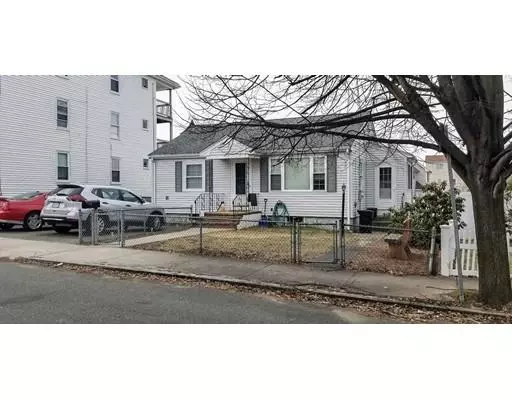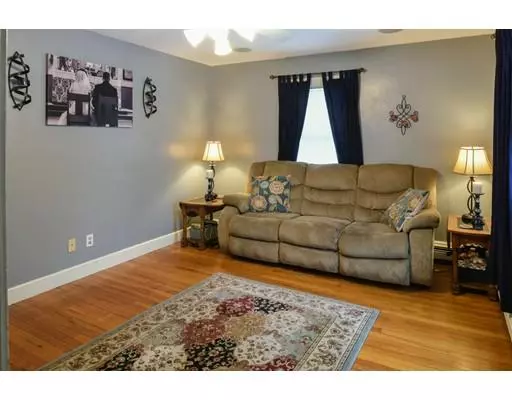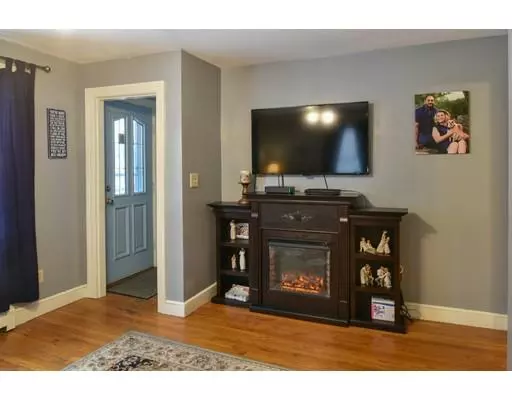$344,000
$347,000
0.9%For more information regarding the value of a property, please contact us for a free consultation.
8 Sprague St Peabody, MA 01960
2 Beds
1 Bath
863 SqFt
Key Details
Sold Price $344,000
Property Type Single Family Home
Sub Type Single Family Residence
Listing Status Sold
Purchase Type For Sale
Square Footage 863 sqft
Price per Sqft $398
MLS Listing ID 72445763
Sold Date 03/28/19
Style Ranch
Bedrooms 2
Full Baths 1
HOA Y/N false
Year Built 1942
Annual Tax Amount $2,856
Tax Year 2019
Lot Size 4,791 Sqft
Acres 0.11
Property Description
You will be pleased with this Well-Updated, 5 room/ 2 or 3 bedroom Peabody home with a fenced in front & rear yard for your pets & 2 car parking. Low maintenance Vinyl exterior, 6-7+- yr old Harvey windows & architectural shingle roof, rear patio, large 16x11 shed & a nice back yard. Finished room in the basement is ideal for a family room or it could be used a 3rd bdrmm. Remodeled Eat-in kitchen with upgraded cabinets. Sunny, bright living rm (15x11) with a picture window. Shiny, natural oak floors in the hallway, living rm and 2 bdrms. 7x7 full tiled bathroom. 6x11 3 season sun room. Large walk out, full basement w/ washer & dryer. Newer, 2-zone fhw gas Burnham boiler & brand new hot water storage tank. Basement would be great for an exercise room, work shop or craft room. The Carroll Elementary School is only 1 1/2 blocks. Looking for a home that does not need work? 8 Sprague St is in very good condition. Include in offer that the Sale is subject to seller finding suitable housing
Location
State MA
County Essex
Zoning R1A
Direction Tremont St, right or left on Sprague
Rooms
Family Room Flooring - Wall to Wall Carpet
Basement Full, Partially Finished, Walk-Out Access, Interior Entry, Bulkhead, Concrete
Primary Bedroom Level First
Kitchen Ceiling Fan(s), Closet, Flooring - Hardwood, Dining Area, Countertops - Upgraded, Cabinets - Upgraded, Recessed Lighting, Remodeled, Gas Stove
Interior
Interior Features Sun Room, Internet Available - DSL
Heating Baseboard, Natural Gas
Cooling None
Flooring Wood, Tile, Vinyl, Hardwood
Appliance Range, Disposal, Microwave, Refrigerator, Washer, Dryer, Gas Water Heater, Water Heater(Separate Booster), Utility Connections for Gas Range, Utility Connections for Gas Dryer
Laundry In Basement
Exterior
Exterior Feature Rain Gutters, Storage
Fence Fenced/Enclosed, Fenced
Community Features Public Transportation, Shopping, Golf, Medical Facility, Bike Path, Highway Access, House of Worship, Public School, University, Sidewalks
Utilities Available for Gas Range, for Gas Dryer
Waterfront false
Roof Type Shingle
Parking Type Paved Drive, Off Street, Driveway, Paved
Total Parking Spaces 2
Garage No
Building
Foundation Block
Sewer Public Sewer
Water Public
Others
Senior Community false
Acceptable Financing Other (See Remarks)
Listing Terms Other (See Remarks)
Read Less
Want to know what your home might be worth? Contact us for a FREE valuation!

Our team is ready to help you sell your home for the highest possible price ASAP
Bought with Gary Blattberg • RE/MAX Advantage Real Estate







