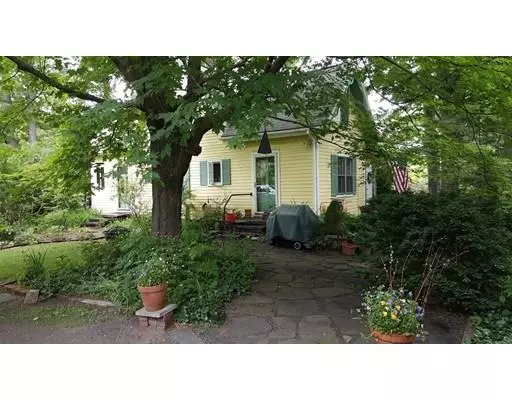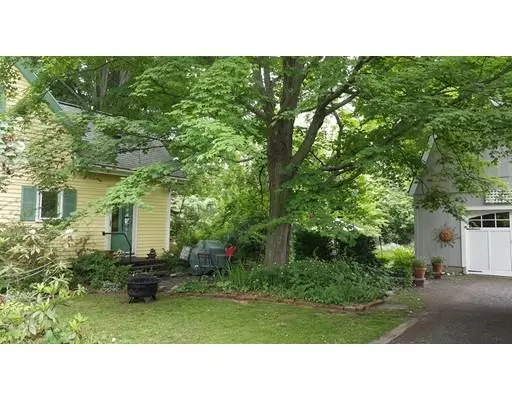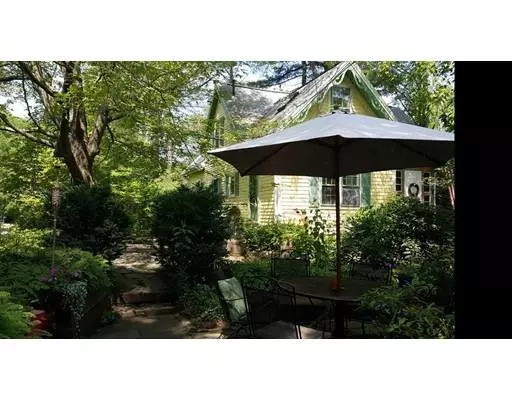$280,000
$299,000
6.4%For more information regarding the value of a property, please contact us for a free consultation.
691 Bay Rd Amherst, MA 01002
4 Beds
2 Baths
1,221 SqFt
Key Details
Sold Price $280,000
Property Type Single Family Home
Sub Type Single Family Residence
Listing Status Sold
Purchase Type For Sale
Square Footage 1,221 sqft
Price per Sqft $229
MLS Listing ID 72446921
Sold Date 04/05/19
Style Antique, Other (See Remarks)
Bedrooms 4
Full Baths 2
HOA Y/N false
Year Built 1860
Annual Tax Amount $5,535
Tax Year 2019
Lot Size 0.600 Acres
Acres 0.6
Property Description
This Enchanting Antique Victorian home has been completely renovated many upgrades. Starting in the Kitchen, you will enjoy the custom cherry cabinets, granite counters, tiled floors, double gas oven & new fridge. The Living room has wonderful wide plank pine floors and crown molding with all the charm of yesteryear. A recent addition is the enclosed mudroom for all the coats, boots & shoes you can muster. There's a 1st Floor Bedroom with En-Suite bath and Private Entrance, which might also be used as a Home Office or Den. A 2nd full bath & 3 additional bedrooms can be found upstairs. Goshen stone patios and walkways lead you to beautiful mature gardens and a backyard to play in. The vegetable & herb gardens are well established. The oversized garage has an upstairs Hide-a-Way or Studio for art/yoga. Chickens are Welcome too!! The driveway is on Mechanic St extension which is a Dead End with access to Hiking Trails. Don't let the square ft fool you, this home has plenty of room!
Location
State MA
County Hampshire
Zoning Res
Direction North East St to Bay Rd-Take right-House 1/2 mile Left -**Driveway is on Mechanic St. extension.
Rooms
Basement Concrete, Unfinished
Primary Bedroom Level First
Dining Room Flooring - Wood, Exterior Access
Kitchen Flooring - Stone/Ceramic Tile, Countertops - Stone/Granite/Solid
Interior
Heating Forced Air, Oil
Cooling None
Flooring Wood, Tile, Carpet
Appliance Range, Refrigerator, Tank Water Heater, Water Heater, Utility Connections for Gas Range, Utility Connections for Gas Oven
Laundry In Basement, Washer Hookup
Exterior
Exterior Feature Garden
Garage Spaces 1.0
Community Features Walk/Jog Trails, Conservation Area, Public School, University
Utilities Available for Gas Range, for Gas Oven, Washer Hookup
Waterfront false
Roof Type Shingle
Parking Type Detached, Storage, Workshop in Garage, Off Street
Total Parking Spaces 6
Garage Yes
Building
Lot Description Corner Lot, Level
Foundation Stone
Sewer Public Sewer
Water Public
Schools
Elementary Schools Crocker Farm
Middle Schools Arms
High Schools Arhs
Others
Senior Community false
Read Less
Want to know what your home might be worth? Contact us for a FREE valuation!

Our team is ready to help you sell your home for the highest possible price ASAP
Bought with Kate Hogan • Sawicki Real Estate







