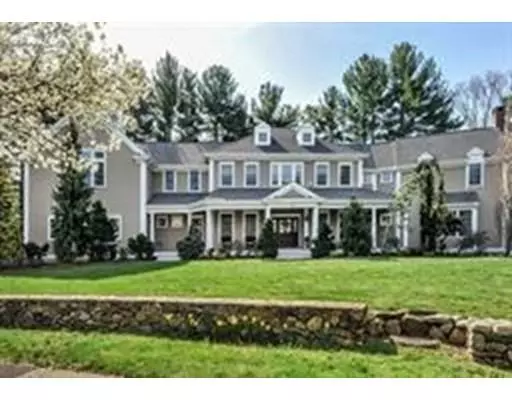$1,617,500
$1,679,000
3.7%For more information regarding the value of a property, please contact us for a free consultation.
24 Old Barn Rd Hanover, MA 02339
6 Beds
5.5 Baths
9,612 SqFt
Key Details
Sold Price $1,617,500
Property Type Single Family Home
Sub Type Single Family Residence
Listing Status Sold
Purchase Type For Sale
Square Footage 9,612 sqft
Price per Sqft $168
Subdivision Stone Meadow
MLS Listing ID 72447035
Sold Date 03/01/19
Style Colonial
Bedrooms 6
Full Baths 5
Half Baths 1
HOA Y/N true
Year Built 2006
Annual Tax Amount $22,927
Tax Year 2019
Lot Size 3.330 Acres
Acres 3.33
Property Description
Spectacular Home with every imaginative detail incorporated including built in cabinets throughout and custom closet shelving in all closets. Spacious Custom Designer Kitchen including side by side subzero refrigerator and freezer, double ovens, prep sink, espresso center and large walk in pantry. Six spacious bedrooms, 5 1/2 incredible bathrooms, dramatic lower level with media room, play area, wet bar, exercise center. Very private 3 acre grounds, tennis/sport court nestled into the landscaping with peaceful views of conservation land and direct access to walking trails. A true South Shore premier property!
Location
State MA
County Plymouth
Zoning Res
Direction Main Street to Stone Meadow to Old Barn Road, last home on the left at end of cul-de- sac
Rooms
Family Room Coffered Ceiling(s), Closet/Cabinets - Custom Built, Flooring - Hardwood
Basement Full, Finished, Walk-Out Access, Garage Access, Concrete
Primary Bedroom Level Second
Dining Room Flooring - Hardwood, Wainscoting
Kitchen Flooring - Hardwood, Dining Area, Pantry, Countertops - Stone/Granite/Solid, French Doors, Kitchen Island, Cabinets - Upgraded, Open Floorplan, Recessed Lighting, Second Dishwasher, Slider, Stainless Steel Appliances, Gas Stove
Interior
Interior Features Chair Rail, Recessed Lighting, Closet - Walk-in, Cable Hookup, High Speed Internet Hookup, Wet bar, Slider, Bathroom - 3/4, Bathroom - Tiled With Shower Stall, Steam / Sauna, Home Office, Sitting Room, Media Room, Bonus Room, Bedroom, Exercise Room, WaterSense Fixture(s), Sauna/Steam/Hot Tub, Wet Bar, Finish - Sheetrock, Wired for Sound
Heating Natural Gas, Hydro Air, Fireplace
Cooling Central Air
Flooring Wood, Carpet, Stone / Slate, Flooring - Hardwood, Flooring - Wall to Wall Carpet
Fireplaces Number 3
Fireplaces Type Family Room, Master Bedroom
Appliance Range, Dishwasher, Trash Compactor, Microwave, Refrigerator, Freezer, Washer, Dryer, Second Dishwasher, Gas Water Heater, Plumbed For Ice Maker, Utility Connections for Gas Range, Utility Connections for Electric Oven, Utility Connections for Gas Dryer
Laundry Dryer Hookup - Electric, Washer Hookup, Flooring - Stone/Ceramic Tile, Gas Dryer Hookup, Second Floor
Exterior
Exterior Feature Tennis Court(s), Rain Gutters, Storage, Professional Landscaping, Sprinkler System, Garden, Stone Wall
Garage Spaces 3.0
Community Features Shopping, Tennis Court(s), Walk/Jog Trails, Medical Facility, Conservation Area, Highway Access, House of Worship, Public School
Utilities Available for Gas Range, for Electric Oven, for Gas Dryer, Washer Hookup, Icemaker Connection
Waterfront false
Roof Type Shingle
Parking Type Attached, Garage Door Opener, Heated Garage, Storage, Workshop in Garage, Garage Faces Side, Insulated, Off Street, Paved
Total Parking Spaces 10
Garage Yes
Building
Lot Description Wooded
Foundation Concrete Perimeter
Sewer Private Sewer
Water Public
Schools
Elementary Schools Cedar
Middle Schools Middle
High Schools Hanover High
Others
Senior Community false
Acceptable Financing Contract
Listing Terms Contract
Read Less
Want to know what your home might be worth? Contact us for a FREE valuation!

Our team is ready to help you sell your home for the highest possible price ASAP
Bought with Oliver Koester • Key Realty Group, LLC







