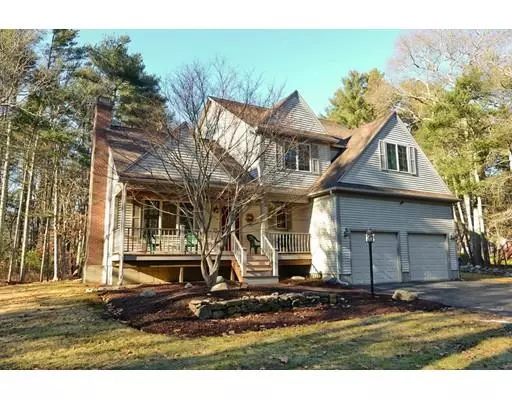$435,000
$449,900
3.3%For more information regarding the value of a property, please contact us for a free consultation.
64 Forsythia Lane Westport, MA 02790
3 Beds
2.5 Baths
1,941 SqFt
Key Details
Sold Price $435,000
Property Type Single Family Home
Sub Type Single Family Residence
Listing Status Sold
Purchase Type For Sale
Square Footage 1,941 sqft
Price per Sqft $224
MLS Listing ID 72449316
Sold Date 03/26/19
Style Cape
Bedrooms 3
Full Baths 2
Half Baths 1
HOA Y/N false
Year Built 1993
Annual Tax Amount $3,638
Tax Year 2018
Lot Size 1.390 Acres
Acres 1.39
Property Description
Welcome to Trout Pond Acres! A beautiful, well established neighborhood centrally located in the coastal community of Westport. This 3 Bedroom, 2.5 bath home is set back from the road on a wooded 1.39 acre lot. The home features a large living room with a cathedral ceiling, gas fireplace and grand center staircase. Perfect for entertaining, the kitchen hosts a large island, dining area, and access to the backyard deck. Upstairs, enjoy the peaceful backyard from the master suite deck or take a nice hot bath in the large soaker tub in the master bath! Loads of storage space, laundry room conviently located on the first floor, oversized two car garage, central vac, central air, two outdoor sheds, and a NEW ROOF in 2018! Easy access to major highways, UMass Dartmouth, 10 minute drive to Horseneck Beach, and nearby local vineyards. 30 Minutes to Providence and just over an hour to Boston!
Location
State MA
County Bristol
Zoning R1
Direction Trout Pond Estates: Rt 177 to Fieldstone. Right onto Forsythia Lane
Rooms
Basement Full, Interior Entry, Bulkhead, Radon Remediation System, Concrete
Primary Bedroom Level Second
Interior
Interior Features Central Vacuum
Heating Baseboard, Natural Gas
Cooling Central Air
Flooring Tile, Hardwood, Wood Laminate
Fireplaces Number 1
Fireplaces Type Living Room
Appliance Range, Dishwasher, Microwave, Refrigerator, Gas Water Heater, Utility Connections for Gas Oven, Utility Connections for Electric Dryer
Laundry First Floor, Washer Hookup
Exterior
Exterior Feature Balcony, Storage
Garage Spaces 2.0
Community Features Public Transportation, Shopping, Walk/Jog Trails, Conservation Area, Highway Access, House of Worship, Private School, Public School, University
Utilities Available for Gas Oven, for Electric Dryer, Washer Hookup
Waterfront false
Waterfront Description Beach Front, Ocean, River
Roof Type Shingle
Parking Type Attached, Paved Drive, Off Street, Paved
Total Parking Spaces 4
Garage Yes
Building
Lot Description Wooded
Foundation Concrete Perimeter
Sewer Private Sewer
Water Private
Others
Senior Community false
Read Less
Want to know what your home might be worth? Contact us for a FREE valuation!

Our team is ready to help you sell your home for the highest possible price ASAP
Bought with Denis DaSilva • revolv Real Estate







