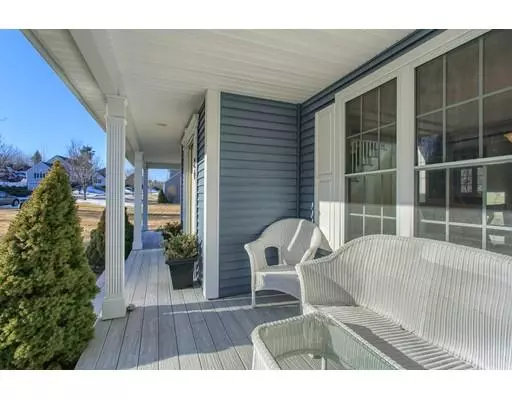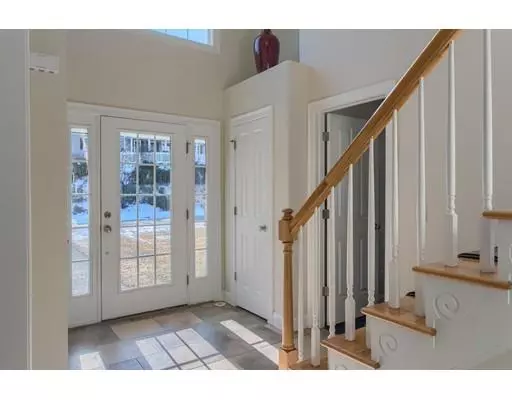$444,000
$449,900
1.3%For more information regarding the value of a property, please contact us for a free consultation.
20 Brunelle Dr Rutland, MA 01543
4 Beds
3 Baths
2,736 SqFt
Key Details
Sold Price $444,000
Property Type Single Family Home
Sub Type Single Family Residence
Listing Status Sold
Purchase Type For Sale
Square Footage 2,736 sqft
Price per Sqft $162
MLS Listing ID 72449819
Sold Date 03/27/19
Style Colonial
Bedrooms 4
Full Baths 3
Year Built 2004
Annual Tax Amount $6,766
Tax Year 2018
Lot Size 0.410 Acres
Acres 0.41
Property Description
Impressive Colonial located at the Highlands of Brunelle Farm. A welcoming farmers porch leads you into a spacious, comfortable and impeccably maintained home. Sunlight beams through the MANY windows througout the home. Perfect house to enjoy family and friends as you gather around the massive kitchen island or watch the big game in the great room complete with gas fireplace, cathedral ceilings and loads of windows. A true 4 bedroom home, offering a 1st floor bedroom and full bath allows for flexibility for guest or family! A master bedroom w/beamed ceilings, large walk in closet and en-suite is a nice escape at the end of the day. As one of Len Gengels former model homes, quality and features are not lacking here. From the superb details on the stair string to the tray ceilings, wainscoting and crown moldings you will appreciate the many details throughout. Outside you will enjoy 2 tiered composite deck, mature landscaping, sidewalk lined streets, and much more.
Location
State MA
County Worcester
Zoning res
Direction Use GPS
Rooms
Primary Bedroom Level Second
Dining Room Flooring - Hardwood, Wainscoting, Crown Molding
Kitchen Ceiling Fan(s), Flooring - Stone/Ceramic Tile, Dining Area, Pantry, Countertops - Stone/Granite/Solid, Kitchen Island, Cable Hookup, Deck - Exterior, Exterior Access, Stainless Steel Appliances
Interior
Interior Features Central Vacuum, Wired for Sound
Heating Oil, Hydro Air
Cooling Central Air
Flooring Tile, Carpet, Hardwood
Fireplaces Number 1
Fireplaces Type Living Room
Appliance Range, Dishwasher, Microwave, Refrigerator, Washer, Dryer, Oil Water Heater, Tank Water Heater, Utility Connections for Electric Range, Utility Connections for Electric Dryer
Laundry Electric Dryer Hookup, Washer Hookup, First Floor
Exterior
Exterior Feature Sprinkler System
Garage Spaces 2.0
Community Features Public Transportation, Shopping, Pool, Tennis Court(s), Park, Walk/Jog Trails, Stable(s), Golf, Laundromat, House of Worship
Utilities Available for Electric Range, for Electric Dryer, Washer Hookup
Waterfront false
Roof Type Shingle
Parking Type Attached, Insulated, Paved Drive, Off Street, Paved
Total Parking Spaces 6
Garage Yes
Building
Lot Description Easements
Foundation Concrete Perimeter
Sewer Public Sewer
Water Public
Read Less
Want to know what your home might be worth? Contact us for a FREE valuation!

Our team is ready to help you sell your home for the highest possible price ASAP
Bought with Caroline Fromkin • Commonwealth Standard Realty Advisors







