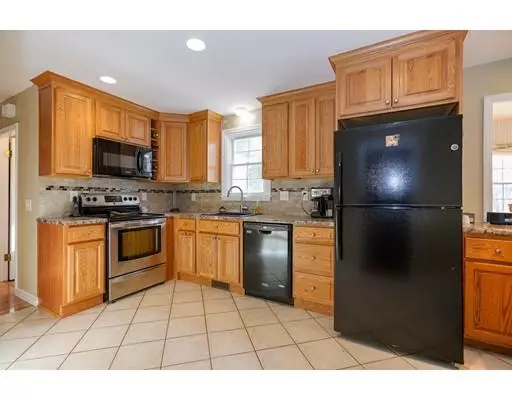$486,000
$500,000
2.8%For more information regarding the value of a property, please contact us for a free consultation.
9 Longfellow Rd Northborough, MA 01532
4 Beds
2 Baths
2,290 SqFt
Key Details
Sold Price $486,000
Property Type Single Family Home
Sub Type Single Family Residence
Listing Status Sold
Purchase Type For Sale
Square Footage 2,290 sqft
Price per Sqft $212
MLS Listing ID 72450090
Sold Date 04/29/19
Style Cape
Bedrooms 4
Full Baths 2
HOA Y/N false
Year Built 1963
Annual Tax Amount $6,057
Tax Year 2018
Lot Size 0.460 Acres
Acres 0.46
Property Description
Location, Location, Longfellow Rd a highly desirable Northborough neighborhood! Beautifully maintained expanded cape with two additions adding a family room , dining area & garage. 2015 kitchen remodel includes new cabinets, countertops, tiled backsplash, recessed lighting breakfast bar & appliances. 1st floor bath includes new vanity, sink, toilet, light over vanity and freshly painted. Beamed cathedral ceiling family room with arched window, hardwoods & door to deck. Dining room addition is open to kitchen, features hardwood& triple window to bring in the light. All windows replaced. 2nd bath all new! 1st floor master. 1 st floor office or 2nd bedroom w/french door. Mudroom & garage addition with attic space above, farmers porch & herringbone brick walkways. This home has been meticulously maintained & updated throughout the years. Central air, town sewer & water. Easy walks to Ellsworth-MacAfee Recreation park. Close to, Wegmans shopping & all major highways. Natural gas in street!
Location
State MA
County Worcester
Zoning RC
Direction South to Longfellow
Rooms
Family Room Cathedral Ceiling(s), Ceiling Fan(s), Beamed Ceilings, Closet, Flooring - Hardwood, Window(s) - Picture, Cable Hookup, Deck - Exterior, Exterior Access, High Speed Internet Hookup
Basement Full, Walk-Out Access, Interior Entry, Concrete
Primary Bedroom Level First
Dining Room Flooring - Hardwood, Deck - Exterior, Exterior Access, Open Floorplan
Kitchen Flooring - Stone/Ceramic Tile, Dining Area, Pantry, Countertops - Upgraded, Breakfast Bar / Nook, Cabinets - Upgraded, High Speed Internet Hookup, Open Floorplan, Recessed Lighting, Remodeled, Stainless Steel Appliances
Interior
Interior Features Mud Room, High Speed Internet
Heating Forced Air, Oil
Cooling Central Air
Flooring Tile, Hardwood, Flooring - Stone/Ceramic Tile
Appliance Range, Dishwasher, Disposal, Microwave, Oil Water Heater, Plumbed For Ice Maker, Utility Connections for Electric Oven, Utility Connections for Electric Dryer
Laundry In Basement
Exterior
Exterior Feature Rain Gutters, Storage
Garage Spaces 1.0
Fence Fenced
Community Features Shopping, Tennis Court(s), Park, Walk/Jog Trails, Golf, Conservation Area, Highway Access, House of Worship, Private School, Public School, T-Station, Sidewalks
Utilities Available for Electric Oven, for Electric Dryer, Icemaker Connection, Generator Connection
Waterfront false
Roof Type Shingle
Parking Type Attached, Garage Door Opener, Storage, Paved Drive, Off Street, Paved
Total Parking Spaces 4
Garage Yes
Building
Lot Description Easements, Level
Foundation Concrete Perimeter
Sewer Public Sewer
Water Public
Schools
Elementary Schools Proctor
Middle Schools Melican Middle
High Schools Algonquin Reg
Others
Senior Community false
Read Less
Want to know what your home might be worth? Contact us for a FREE valuation!

Our team is ready to help you sell your home for the highest possible price ASAP
Bought with Katya Pitts • Leading Edge Real Estate







