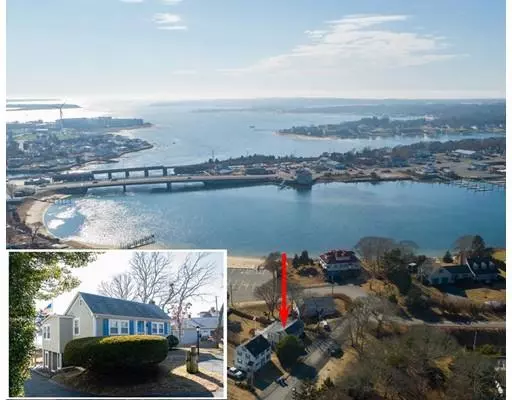$295,000
$299,900
1.6%For more information regarding the value of a property, please contact us for a free consultation.
20 Nick Vedder Rd Bourne, MA 02532
2 Beds
2 Baths
700 SqFt
Key Details
Sold Price $295,000
Property Type Single Family Home
Sub Type Single Family Residence
Listing Status Sold
Purchase Type For Sale
Square Footage 700 sqft
Price per Sqft $421
Subdivision Buttermilk Bay - Electric Beach
MLS Listing ID 72451119
Sold Date 03/13/19
Style Ranch, Other (See Remarks)
Bedrooms 2
Full Baths 2
HOA Y/N false
Year Built 1938
Annual Tax Amount $2,294
Tax Year 2019
Lot Size 6,969 Sqft
Acres 0.16
Property Description
Oceanview year round embankment ranch style home located one property away from Electric Ave beach which is the town sandy beach, boat ramp and playground area. This property is a perfect vacation/ investment home or for a buyer looking to downsize. Newer (2018) spacious composite deck to enjoy the sun and views. Updates throughout the years include ~ electrical 200 amp, water heater, back windows, siding & roof. The first floor boasts the open living room with period wood floors, galley kitchen with pantry, full bath with shower stall, master bedroom and guest room. The recently finished heated walk out lower level has 2 rooms, full bath with shower, laundry room and utility room with storage has various options ~ office, gym, game room etc. Fenced in yard with 2 patio areas as well as storage shed. Natural Gas, Town water. Easy access to Rte 3 and 25 and the Cape Cod Canal. Showings start at this charming Buzzards Bay property at Open House Sunday Feb 10th 11 - 1 PM
Location
State MA
County Barnstable
Area Buzzards Bay
Zoning R40
Direction Lincoln to Nick Vedder no sign on property
Rooms
Basement Full, Finished, Walk-Out Access, Interior Entry
Primary Bedroom Level First
Interior
Interior Features Ceiling Fan(s), Sitting Room, Den
Heating Forced Air, Natural Gas
Cooling Window Unit(s)
Flooring Wood, Tile, Flooring - Wall to Wall Carpet
Appliance Range, Microwave, Refrigerator, Gas Water Heater, Utility Connections for Electric Range, Utility Connections for Electric Dryer
Laundry In Basement, Washer Hookup
Exterior
Exterior Feature Storage, Other
Fence Fenced/Enclosed, Fenced
Community Features Public Transportation, Shopping, Tennis Court(s), Park, Walk/Jog Trails, Golf, Laundromat, Bike Path, Highway Access, Marina, Other
Utilities Available for Electric Range, for Electric Dryer, Washer Hookup
Waterfront false
Waterfront Description Beach Front, Bay, Walk to, 0 to 1/10 Mile To Beach, Beach Ownership(Public)
View Y/N Yes
View Scenic View(s)
Roof Type Shingle
Parking Type Paved Drive, Off Street, Paved
Total Parking Spaces 3
Garage No
Building
Lot Description Cleared, Gentle Sloping
Foundation Block
Sewer Private Sewer
Water Public
Others
Senior Community false
Acceptable Financing Contract
Listing Terms Contract
Read Less
Want to know what your home might be worth? Contact us for a FREE valuation!

Our team is ready to help you sell your home for the highest possible price ASAP
Bought with Lynne Morey • Coldwell Banker Residential Brokerage - Plymouth







