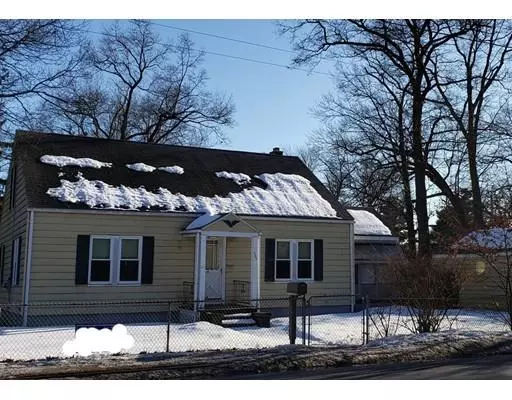$175,000
$174,900
0.1%For more information regarding the value of a property, please contact us for a free consultation.
965 Mckinstry Ave Chicopee, MA 01020
3 Beds
1 Bath
1,600 SqFt
Key Details
Sold Price $175,000
Property Type Single Family Home
Sub Type Single Family Residence
Listing Status Sold
Purchase Type For Sale
Square Footage 1,600 sqft
Price per Sqft $109
MLS Listing ID 72451685
Sold Date 04/30/19
Style Cape
Bedrooms 3
Full Baths 1
HOA Y/N false
Year Built 1948
Annual Tax Amount $2,892
Tax Year 2018
Lot Size 10,018 Sqft
Acres 0.23
Property Description
~ LIKE TO ENTERTAIN ? ~ You've found a great house for large gatherings! The flexible first floor plan has sizable rooms including a Big eat-in kitchen w/ updated cabinets, nice breakfast bar, a great pantry & loads of storage cabinetry down the hall. The spacious living room opens up to a huge dining room or Family Room- both having hardwood floors. How about a 1st floor bedroom w/ 2 closets & 1st floor bath bath? This house has it ! On the 2nd floor, you'll find 2 additional bedrooms w/great closet space & a nice sitting area at the top of the stairs. Most walls have just been freshly painted so the house is ready for you to move on in, Other features such as replacement windows, 200 amp elec & a 3-season porch adds great value! The back of the house faces a quiet side street where you will find the driveway- so don't let the physical address scare you. The yard is completely fenced in & the house is conveniently located shopping, restaurants & 2 minute drive to the MA PIKE!
Location
State MA
County Hampden
Zoning Pubic Rec
Direction Use GPS. Driveway on Side street behind the house on Bay State Road.
Rooms
Basement Full, Interior Entry, Concrete
Primary Bedroom Level First
Dining Room Flooring - Hardwood
Kitchen Ceiling Fan(s), Dining Area, Pantry, Exterior Access
Interior
Interior Features Sitting Room
Heating Forced Air, Electric Baseboard, Natural Gas
Cooling None
Flooring Wood, Vinyl, Carpet, Flooring - Wall to Wall Carpet
Appliance Range, Dishwasher, Tank Water Heater, Utility Connections for Electric Dryer
Laundry In Basement, Washer Hookup
Exterior
Exterior Feature Rain Gutters
Garage Spaces 1.0
Community Features Public Transportation, Shopping, Tennis Court(s), Park, Medical Facility, Highway Access, House of Worship, Public School
Utilities Available for Electric Dryer, Washer Hookup
Waterfront false
Roof Type Shingle
Parking Type Detached, Paved Drive, Off Street
Total Parking Spaces 3
Garage Yes
Building
Lot Description Wooded
Foundation Block
Sewer Public Sewer
Water Public
Read Less
Want to know what your home might be worth? Contact us for a FREE valuation!

Our team is ready to help you sell your home for the highest possible price ASAP
Bought with The PREMIERE Group • eXp Realty







