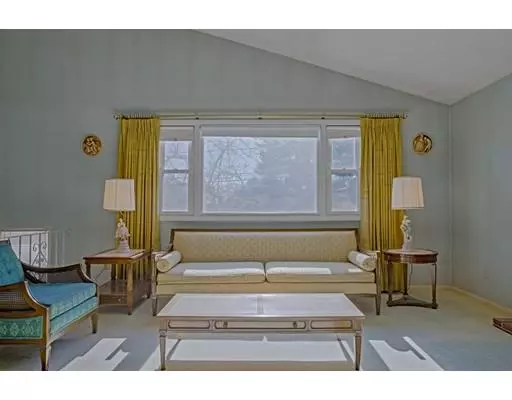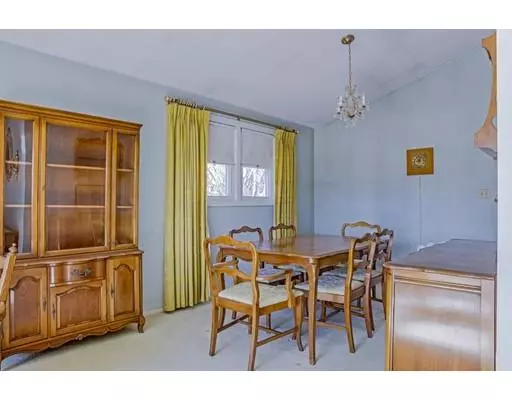$437,000
$399,900
9.3%For more information regarding the value of a property, please contact us for a free consultation.
20 Cleveland Road Peabody, MA 01960
3 Beds
1.5 Baths
1,544 SqFt
Key Details
Sold Price $437,000
Property Type Single Family Home
Sub Type Single Family Residence
Listing Status Sold
Purchase Type For Sale
Square Footage 1,544 sqft
Price per Sqft $283
MLS Listing ID 72452557
Sold Date 03/29/19
Bedrooms 3
Full Baths 1
Half Baths 1
HOA Y/N false
Year Built 1960
Annual Tax Amount $3,711
Tax Year 2019
Lot Size 0.420 Acres
Acres 0.42
Property Description
CONTRACTORS, BUILDERS & FUTURE HOME OWNERS WITH VISION!!!! HERE IS AN OPPORTUNITY TO TRANSFORM THIS DIAMOND IN THE ROUGH TO THE GEM OF THE NEIGHBORHOOD!! Split entry style home in desirable WEST PEABODY on a picture perfect lot! Soaring ceilings in the Living/dining and kitchen offers an open,airy spacious feeling. Sun-drenched living room with HW floors and fireplace. Formal dining room and eat-in kitchen. Master bedroom w/half bath and all three bedrooms offer hardwood floors. Lower level family room and office which could be used as a fourth bedroom. AWESOME YARD for family fun, deck and one car garage. Peabody voted #5 for top zip codes in the USA offering NS Mall, Brooksby Farm, Independence Bike trail and two year old Higgins Middle School!
Location
State MA
County Essex
Area West Peabody
Zoning R1
Direction Lowell- Roosevelt-Harrison-Jackson-Cleveland
Rooms
Family Room Flooring - Wall to Wall Carpet
Basement Full, Partially Finished, Garage Access
Primary Bedroom Level First
Dining Room Cathedral Ceiling(s), Flooring - Hardwood
Kitchen Cathedral Ceiling(s), Dining Area
Interior
Interior Features Office
Heating Forced Air, Oil
Cooling None
Flooring Vinyl, Hardwood
Fireplaces Number 1
Fireplaces Type Living Room
Appliance Range, Dishwasher, Refrigerator, Washer, Electric Water Heater, Tank Water Heater, Utility Connections for Electric Range
Laundry Washer Hookup
Exterior
Garage Spaces 1.0
Community Features Shopping, Park, Walk/Jog Trails, Golf, Bike Path, Highway Access, Sidewalks
Utilities Available for Electric Range, Washer Hookup
Waterfront false
Roof Type Shingle
Parking Type Attached, Under, Garage Door Opener, Paved Drive, Off Street, Paved
Total Parking Spaces 4
Garage Yes
Building
Lot Description Cleared, Level
Foundation Concrete Perimeter
Sewer Public Sewer
Water Public
Schools
Middle Schools Higgins
High Schools Pvmhs
Others
Senior Community false
Read Less
Want to know what your home might be worth? Contact us for a FREE valuation!

Our team is ready to help you sell your home for the highest possible price ASAP
Bought with Regina Paratore • RE/MAX Advantage Real Estate







