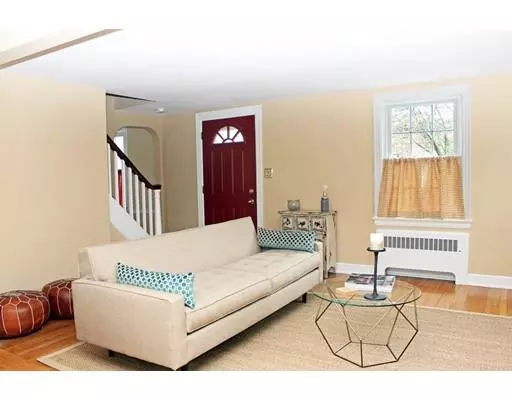$560,000
$575,000
2.6%For more information regarding the value of a property, please contact us for a free consultation.
21 Bradley Woods Drive Hingham, MA 02043
2 Beds
2 Baths
1,332 SqFt
Key Details
Sold Price $560,000
Property Type Single Family Home
Sub Type Single Family Residence
Listing Status Sold
Purchase Type For Sale
Square Footage 1,332 sqft
Price per Sqft $420
Subdivision Bradley Woods
MLS Listing ID 72453069
Sold Date 03/22/19
Style Cape
Bedrooms 2
Full Baths 2
HOA Y/N true
Year Built 1938
Annual Tax Amount $6,264
Tax Year 2019
Lot Size 6,534 Sqft
Acres 0.15
Property Description
Meticulously maintained cape in BRADLEY WOODS neighborhood! Newer roof, insulation, lighting and more in this adorable home with hardwood floors, two full baths, one car garage and lovely landscaped yard! Open living room with new gas fireplace and family room with new windows, allow space for family and friends while bright sunlight shines through. The dining room with a built in china cabinet along with a built in bench for comfortable seating leads to your kitchen with stainless appliances for today's lifestyle. Freshly painted, spacious bedrooms with built-in bookcase and a full bath complete the second floor. Close to Hingham shipyard, commuter boat, commuter rail, shopping, restaurants, schools, route 3A and more! Don't miss out!
Location
State MA
County Plymouth
Zoning Res
Direction Route 3A to Bradley Woods Drive
Rooms
Family Room Flooring - Hardwood, Open Floorplan
Primary Bedroom Level Second
Dining Room Closet/Cabinets - Custom Built, Flooring - Hardwood
Interior
Heating Baseboard, Natural Gas
Cooling None
Flooring Hardwood
Fireplaces Number 1
Fireplaces Type Living Room
Appliance Range, Dishwasher, Microwave, Refrigerator, Washer, Dryer, Gas Water Heater, Utility Connections for Gas Range
Laundry First Floor, Washer Hookup
Exterior
Garage Spaces 1.0
Community Features Public Transportation, Shopping, Park, Walk/Jog Trails, Golf, Laundromat, Highway Access, Marina, Private School, Public School
Utilities Available for Gas Range, Washer Hookup
Waterfront false
Waterfront Description Beach Front, 1 to 2 Mile To Beach
Roof Type Shingle
Parking Type Detached, Paved Drive, Off Street
Total Parking Spaces 3
Garage Yes
Building
Foundation Concrete Perimeter
Sewer Public Sewer
Water Public
Schools
Elementary Schools Foster
Middle Schools Hingham Middle
High Schools Hingham High
Read Less
Want to know what your home might be worth? Contact us for a FREE valuation!

Our team is ready to help you sell your home for the highest possible price ASAP
Bought with Christine Sypek • Coldwell Banker Residential Brokerage - Hingham







