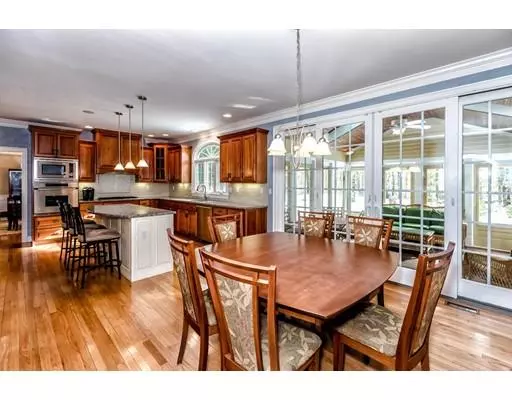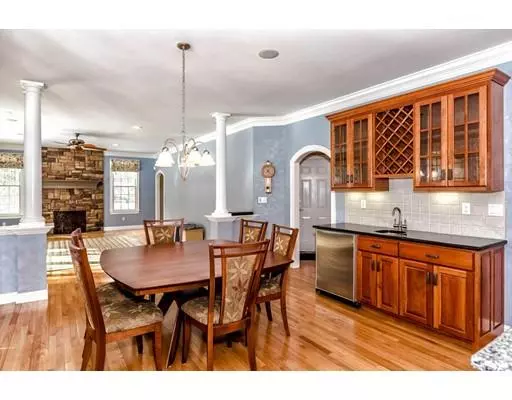$1,237,000
$1,275,000
3.0%For more information regarding the value of a property, please contact us for a free consultation.
14 Spruce Ln Sudbury, MA 01776
4 Beds
4.5 Baths
4,507 SqFt
Key Details
Sold Price $1,237,000
Property Type Single Family Home
Sub Type Single Family Residence
Listing Status Sold
Purchase Type For Sale
Square Footage 4,507 sqft
Price per Sqft $274
MLS Listing ID 72453427
Sold Date 05/31/19
Style Colonial
Bedrooms 4
Full Baths 4
Half Baths 1
Year Built 2003
Annual Tax Amount $24,149
Tax Year 2019
Lot Size 0.930 Acres
Acres 0.93
Property Description
When only the finest will do! This stunning home is situated beautifully at the end of a cul-de-sac. With its farmer’s porch, two story foyer, open floor plan & exquisite detailing, this home will appeal to all. The gourmet kitchen with top-of-the-line appl., center island & wet bar flows directly into the sun-filled family room w/gas FP. Elegant DR & LR with hdwd floors, transom windows and custom millwork set the stage for entertaining. Enjoy your morning coffee in the fabulous sunroom overlooking the private yard. Office, mud room area, powder room and 9’ ceilings complete this level. The 2nd floor offers a gorgeous master suite, spacious master bath and a walk-in closet that would be the envy of all. Three addtl BRs, one w/en-suite bath & two w/Jack & Jill bath, a bonus room & laundry room round out the 2nd floor. The finished LL offers media, game & exercise rooms and a full bath. The private backyard abutting acres of the Wildlife Refuge is perfect for all gatherings. A must see!
Location
State MA
County Middlesex
Zoning RESA
Direction Hudson Road to Spruce Lane
Rooms
Family Room Ceiling Fan(s), Flooring - Hardwood, Open Floorplan, Recessed Lighting, Slider, Gas Stove, Crown Molding
Basement Full, Finished, Interior Entry, Garage Access
Primary Bedroom Level Second
Dining Room Flooring - Hardwood, Chair Rail, Wainscoting, Crown Molding
Kitchen Flooring - Hardwood, Dining Area, Pantry, Countertops - Stone/Granite/Solid, Kitchen Island, Wet Bar, Recessed Lighting, Slider, Stainless Steel Appliances, Wine Chiller, Gas Stove, Lighting - Pendant, Crown Molding
Interior
Interior Features Ceiling Fan(s), Chair Rail, Recessed Lighting, Crown Molding, Bathroom - Full, Bonus Room, Office, Sun Room, Media Room, Exercise Room, Game Room, Central Vacuum, Wet Bar
Heating Forced Air, Natural Gas
Cooling Central Air
Flooring Tile, Carpet, Hardwood, Flooring - Wall to Wall Carpet, Flooring - Hardwood
Fireplaces Number 1
Appliance Oven, Dishwasher, Microwave, Countertop Range, Refrigerator, Washer, Dryer, Wine Refrigerator, Utility Connections for Gas Range
Laundry Closet/Cabinets - Custom Built, Flooring - Stone/Ceramic Tile, Second Floor
Exterior
Exterior Feature Storage, Professional Landscaping, Sprinkler System
Garage Spaces 3.0
Community Features Shopping, Tennis Court(s), Park, Walk/Jog Trails, Golf, Bike Path, Conservation Area, House of Worship, Public School
Utilities Available for Gas Range
Waterfront false
Roof Type Shingle
Parking Type Attached, Garage Door Opener, Garage Faces Side, Paved Drive, Off Street
Total Parking Spaces 6
Garage Yes
Building
Lot Description Cul-De-Sac, Level
Foundation Concrete Perimeter
Sewer Private Sewer
Water Public, Private
Schools
Elementary Schools Peter Noyes
Middle Schools Curtis
High Schools Lsrhs
Read Less
Want to know what your home might be worth? Contact us for a FREE valuation!

Our team is ready to help you sell your home for the highest possible price ASAP
Bought with Marilyn Messenger • Andrew Mitchell & Company - Concord







