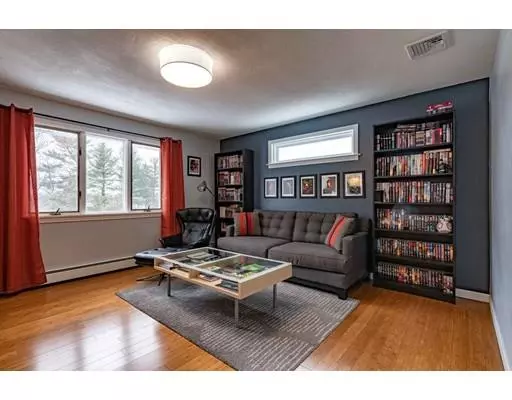$312,100
$299,000
4.4%For more information regarding the value of a property, please contact us for a free consultation.
25 Westview Ter Easthampton, MA 01027
3 Beds
2.5 Baths
1,598 SqFt
Key Details
Sold Price $312,100
Property Type Single Family Home
Sub Type Single Family Residence
Listing Status Sold
Purchase Type For Sale
Square Footage 1,598 sqft
Price per Sqft $195
MLS Listing ID 72454270
Sold Date 04/01/19
Style Raised Ranch
Bedrooms 3
Full Baths 2
Half Baths 1
Year Built 1985
Annual Tax Amount $4,632
Tax Year 2019
Lot Size 0.300 Acres
Acres 0.3
Property Description
Bright and sunny, with an open flow. Step inside to this move in ready home: enjoy bamboo floors, a master suite with walk in closet and recently renovated full bath. The large 'eat-in' kitchen has an abundance of storage space. With lots of windows, privacy, central air, and fenced back yard, this home is just what you have been looking for. Very energy efficient, with recent insulation upgrades, as well as the Okofen Pellet Boiler heating system and wall-mounted propane heater (for use either as primary heat source or back-up). Paired with a 'Nest' smart thermostat system, fuel costs are fairly low. Don't forget a 2 car garage, and close to the bike path. Outdoor space is private and peaceful. The fully fenced back yard has perennials and wild flowers that are established, easy to care for, and ready for you to discover. Location Location and too good to be true. This will not last, make your appointment today!
Location
State MA
County Hampshire
Zoning R
Direction Main Street or Park Steet to South Street to Westview
Rooms
Family Room Flooring - Laminate
Basement Full, Partially Finished, Walk-Out Access, Interior Entry, Garage Access, Concrete
Primary Bedroom Level First
Dining Room Flooring - Wood, Window(s) - Picture, Deck - Exterior
Kitchen Flooring - Stone/Ceramic Tile, Dining Area, Countertops - Stone/Granite/Solid, Recessed Lighting
Interior
Interior Features Internet Available - Unknown
Heating Baseboard, Propane, Other
Cooling Central Air, Whole House Fan
Flooring Wood, Tile, Vinyl, Bamboo
Appliance Range, Dishwasher, Disposal, Refrigerator, Washer, Dryer, Propane Water Heater, Tank Water Heater, Utility Connections for Electric Range, Utility Connections for Electric Oven, Utility Connections for Gas Dryer
Laundry In Basement
Exterior
Exterior Feature Rain Gutters, Storage
Garage Spaces 2.0
Fence Fenced/Enclosed, Fenced
Community Features Public Transportation, Shopping, Park, Walk/Jog Trails, Bike Path, Conservation Area, Private School, Public School
Utilities Available for Electric Range, for Electric Oven, for Gas Dryer
Waterfront false
Roof Type Shingle
Parking Type Under, Garage Door Opener, Garage Faces Side, Paved Drive, Off Street, Tandem, Paved
Total Parking Spaces 4
Garage Yes
Building
Lot Description Sloped
Foundation Concrete Perimeter
Sewer Public Sewer
Water Public
Read Less
Want to know what your home might be worth? Contact us for a FREE valuation!

Our team is ready to help you sell your home for the highest possible price ASAP
Bought with Adrienne Roth • Maple and Main Realty, LLC







