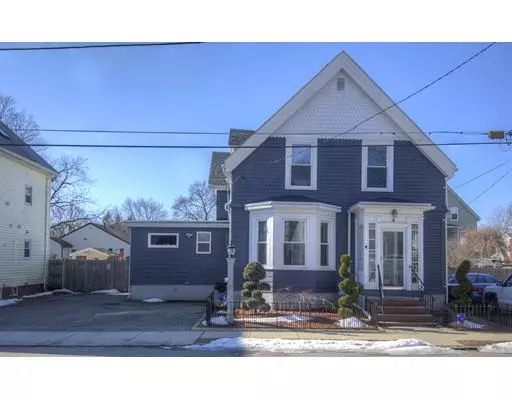$490,000
$479,900
2.1%For more information regarding the value of a property, please contact us for a free consultation.
4 Brown St Peabody, MA 01960
5 Beds
3.5 Baths
1,957 SqFt
Key Details
Sold Price $490,000
Property Type Single Family Home
Sub Type Single Family Residence
Listing Status Sold
Purchase Type For Sale
Square Footage 1,957 sqft
Price per Sqft $250
MLS Listing ID 72454463
Sold Date 03/29/19
Style Colonial
Bedrooms 5
Full Baths 3
Half Baths 1
Year Built 1918
Annual Tax Amount $4,166
Tax Year 2019
Lot Size 5,227 Sqft
Acres 0.12
Property Description
Don't wait for summer to find a home with an inground pool! Welcoming and Radiant describes this 5 Bedroom 3.5 bathroom 1900's Colonial which features lofty ceilings and airy rooms. Tasteful kitchen with marble flooring offers plenty of storage in sought-after South Peabody location. Crystal chandelier illuminates large dining room. 1st floor oversized master bedroom suite with bathroom. Bright living room with bay window, Original beautiful banister leads you upstairs to 3 bedrooms and a full bath, one of the bedrooms has large deck overlooking NEW inground pool. You will be ready to entertain in your backyard with enclosed patio equipped with electricity. Be Home! *Offers due by Tuesday 2/26 at 5pm for sellers review* Showings after Open House and before deadline are per listing agents discretion and availability
Location
State MA
County Essex
Area South Peabody
Zoning R1A
Direction Lynn Street to Brown
Rooms
Basement Partially Finished
Primary Bedroom Level First
Dining Room Flooring - Hardwood, Recessed Lighting
Kitchen Ceiling Fan(s), Flooring - Marble, Window(s) - Bay/Bow/Box, Countertops - Stone/Granite/Solid, Recessed Lighting, Stainless Steel Appliances
Interior
Interior Features Bathroom - Half, Ceiling Fan(s), Bathroom
Heating Baseboard, Natural Gas
Cooling Wall Unit(s)
Flooring Tile, Marble, Hardwood
Appliance Range, Dishwasher, Disposal, Microwave, Refrigerator, Washer, Dryer, Gas Water Heater, Utility Connections for Electric Range, Utility Connections for Electric Oven, Utility Connections for Electric Dryer
Laundry In Basement
Exterior
Exterior Feature Storage
Fence Fenced
Pool In Ground
Community Features Public Transportation, Shopping, Pool, Walk/Jog Trails, Medical Facility, Laundromat, Bike Path, Highway Access, House of Worship, Public School
Utilities Available for Electric Range, for Electric Oven, for Electric Dryer
Waterfront false
Roof Type Shingle
Parking Type Paved Drive, Paved
Total Parking Spaces 4
Garage No
Private Pool true
Building
Foundation Stone
Sewer Public Sewer
Water Public
Schools
Elementary Schools South Memorial
Middle Schools Higgins
High Schools Pvmhs
Read Less
Want to know what your home might be worth? Contact us for a FREE valuation!

Our team is ready to help you sell your home for the highest possible price ASAP
Bought with Evy Gillette • Wellsco, LLC







