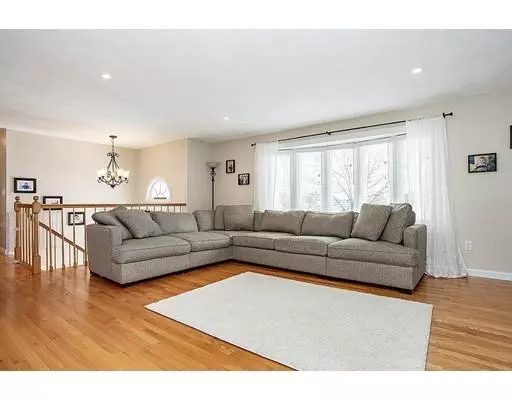$588,000
$599,900
2.0%For more information regarding the value of a property, please contact us for a free consultation.
15 Janet Lane Peabody, MA 01960
4 Beds
2 Baths
2,090 SqFt
Key Details
Sold Price $588,000
Property Type Single Family Home
Sub Type Single Family Residence
Listing Status Sold
Purchase Type For Sale
Square Footage 2,090 sqft
Price per Sqft $281
MLS Listing ID 72456100
Sold Date 03/27/19
Style Other (See Remarks)
Bedrooms 4
Full Baths 2
HOA Y/N false
Year Built 1989
Annual Tax Amount $5,394
Tax Year 2019
Lot Size 0.290 Acres
Acres 0.29
Property Description
Desirable Location - Beautifully Maintained and Updated - Newer Roof and Newer Kidney-Shaped In-Ground Salt Water Pool - Open Floor Plan - Custom Cabinet Kitchen - Living Room and Dining Room - Hardwood Floors - Spacious and Sun-Filled and Gorgeous Custom Cabinet Kitchen - Granite Countertops, oversized Granite Island - Top of the Line GE SS Appliances, Wine Cooler and Convection Oven - Large Fireplace Living Room and Dining Room w/French Doors to Large Deck - overlooking a gorgeous Newer IN-GROUND SALT WATER POOL- Large Master Bedroom w/Bath and 2/3 additional Bedrooms w/Hardwood floors. Lower Level offers a large Family Room w/Remote Gas Fireplace - and an additional Bedroom/Office and Full Bath w/Laundry. Two-car Garage - 4 Off-Street Parking and beautifully Professionally Landscaped Yard. Located on a large private Corner Lot. Minutes to Route 128. PEABODY was VOTED 5th TOP ZIP CODE in the USA.
Location
State MA
County Essex
Zoning R1
Direction Lynnfield St to Hathaway Ave to West Diane Road to Janet Lane
Rooms
Family Room Bathroom - Full, Ceiling Fan(s), Closet/Cabinets - Custom Built, Flooring - Wall to Wall Carpet, Exterior Access, Storage
Basement Finished, Interior Entry, Garage Access
Primary Bedroom Level First
Dining Room Flooring - Hardwood, Balcony / Deck, French Doors, Deck - Exterior, Exterior Access, Open Floorplan
Kitchen Closet/Cabinets - Custom Built, Flooring - Hardwood, Window(s) - Bay/Bow/Box, Balcony / Deck, Pantry, Countertops - Stone/Granite/Solid, Countertops - Upgraded, Kitchen Island, Open Floorplan, Remodeled, Stainless Steel Appliances, Wine Chiller
Interior
Interior Features Home Office
Heating Forced Air, Oil
Cooling Central Air
Flooring Tile, Carpet, Hardwood, Flooring - Wall to Wall Carpet
Fireplaces Number 2
Fireplaces Type Family Room, Living Room
Appliance Oven, Dishwasher, Trash Compactor, Microwave, Countertop Range, Refrigerator, Electric Water Heater, Utility Connections for Electric Range, Utility Connections for Electric Oven, Utility Connections for Electric Dryer
Laundry Flooring - Stone/Ceramic Tile, Electric Dryer Hookup, Washer Hookup, In Basement
Exterior
Exterior Feature Rain Gutters, Storage, Professional Landscaping, Sprinkler System
Garage Spaces 2.0
Pool In Ground
Community Features Shopping, Park, Walk/Jog Trails, Highway Access, Public School
Utilities Available for Electric Range, for Electric Oven, for Electric Dryer, Washer Hookup
Waterfront false
Roof Type Shingle
Parking Type Attached, Garage Door Opener, Oversized, Paved Drive, Off Street
Total Parking Spaces 4
Garage Yes
Private Pool true
Building
Lot Description Corner Lot, Cleared, Level
Foundation Concrete Perimeter
Sewer Public Sewer
Water Public
Schools
Elementary Schools South Memorial
Middle Schools Higgins
High Schools Pvmh
Others
Senior Community false
Read Less
Want to know what your home might be worth? Contact us for a FREE valuation!

Our team is ready to help you sell your home for the highest possible price ASAP
Bought with Kathryn Philbin • Andrew Philbin







