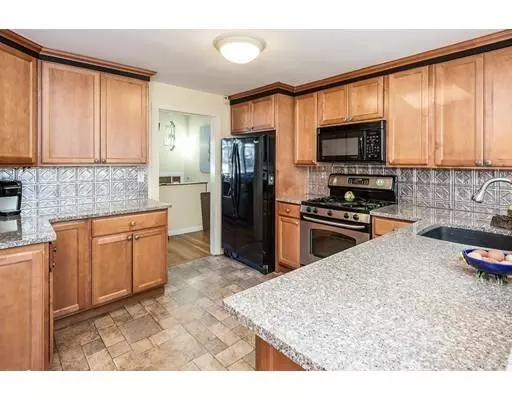$520,000
$520,000
For more information regarding the value of a property, please contact us for a free consultation.
24 Lincoln Road Sharon, MA 02067
3 Beds
2 Baths
2,304 SqFt
Key Details
Sold Price $520,000
Property Type Single Family Home
Sub Type Single Family Residence
Listing Status Sold
Purchase Type For Sale
Square Footage 2,304 sqft
Price per Sqft $225
MLS Listing ID 72458292
Sold Date 06/24/19
Style Raised Ranch
Bedrooms 3
Full Baths 2
Year Built 1960
Annual Tax Amount $8,536
Tax Year 2019
Lot Size 0.920 Acres
Acres 0.92
Property Description
THIS IS IT..the search is over! This inviting and bright home is waiting for you! Hardwood floors lead to an expansive living room and dining room with cathedral ceilings perfect for entertaining and family gatherings. With granite counters, a generous amount of cabinets, and a breakfast bar, the kitchen is a dream! Beyond the breakfast bar is enough space for a table or a couch or a play area; whichever suits your needs best. Continuing on the first floor, is a sunny den/office, a full bath and two wonderfully sized bedrooms; plus a generously sized master bedroom with an attached master bath. Downstairs is a family room with a fireplace and brand new carpet! A bonus room with new carpet and built-in bookcase completes the lower level. A spacious deck overlooks a fenced in backyard. Close to National Blue Ribbon East Elementary, Sharon Center & Cobbs Corner, this home has it all!
Location
State MA
County Norfolk
Zoning Res.
Direction Bay Road to Lincoln Road
Rooms
Family Room Flooring - Wall to Wall Carpet
Basement Full, Partially Finished, Walk-Out Access, Interior Entry, Garage Access, Sump Pump
Primary Bedroom Level First
Dining Room Cathedral Ceiling(s), Flooring - Hardwood
Kitchen Skylight, Dining Area, Countertops - Stone/Granite/Solid, Breakfast Bar / Nook, Gas Stove
Interior
Interior Features Den, Bonus Room
Heating Forced Air
Cooling Central Air
Flooring Wood, Carpet, Stone / Slate, Flooring - Hardwood, Flooring - Wall to Wall Carpet
Fireplaces Number 1
Fireplaces Type Family Room
Appliance Range, Dishwasher, Microwave, Refrigerator, Tank Water Heater
Exterior
Exterior Feature Sprinkler System
Garage Spaces 1.0
Fence Fenced/Enclosed, Fenced
Waterfront false
Roof Type Shingle
Parking Type Attached, Garage Door Opener, Storage, Paved Drive, Paved
Total Parking Spaces 4
Garage Yes
Building
Lot Description Wooded
Foundation Concrete Perimeter
Sewer Private Sewer
Water Public
Read Less
Want to know what your home might be worth? Contact us for a FREE valuation!

Our team is ready to help you sell your home for the highest possible price ASAP
Bought with Trisha Solio • Unlimited Sotheby's International Realty







