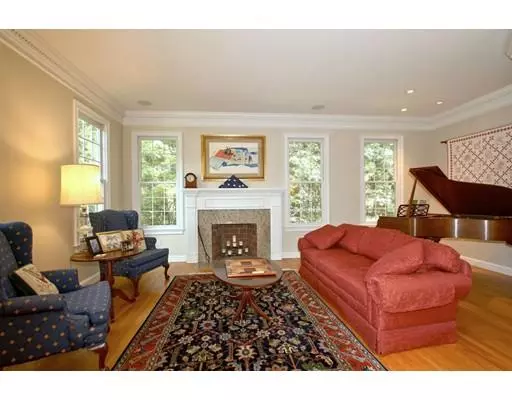$1,149,000
$1,149,000
For more information regarding the value of a property, please contact us for a free consultation.
23 Maynard Farm Circle Sudbury, MA 01776
4 Beds
4 Baths
4,857 SqFt
Key Details
Sold Price $1,149,000
Property Type Single Family Home
Sub Type Single Family Residence
Listing Status Sold
Purchase Type For Sale
Square Footage 4,857 sqft
Price per Sqft $236
MLS Listing ID 72458916
Sold Date 04/29/19
Style Colonial
Bedrooms 4
Full Baths 3
Half Baths 2
Year Built 1997
Annual Tax Amount $23,943
Tax Year 2019
Lot Size 1.020 Acres
Acres 1.02
Property Description
North Sudbury Colonial set on a field of dreams affords privacy in a neighborhood setting. Custom built by Eligius Homes, this home has extensive finish work throughout including moldings, archway, columns, inlay hardwood floor and built-ins. The first floor boasts elegant DR and LR, a spacious kitchen w/ high-end appliances, FR w/ cathedral ceiling, built-ins and gas fireplace. To complete the first floor is an office w/ cherry hardwood floors and built-ins, sunroom, two powder rooms and a mudroom. The second floor features a master suite w/ sitting area, three additional BRs, two additional full baths and a spacious laundry room. The open staircase in the kitchen leads to a large finished LL complete w/ media room, game room and exercise room. The heated garage is complete with a basketball hoop. The park-like grounds offer a lit sports court for all your basketball and net game needs. Close to Route 2 and commuter rail. Able to close quickly.
Location
State MA
County Middlesex
Zoning RESA
Direction Powers to Maynard Farm to Maynard Farm Circle
Rooms
Family Room Cathedral Ceiling(s), Closet/Cabinets - Custom Built, Flooring - Wall to Wall Carpet
Basement Full, Partially Finished, Radon Remediation System
Primary Bedroom Level Second
Dining Room Flooring - Hardwood, Window(s) - Bay/Bow/Box
Kitchen Flooring - Hardwood, Dining Area, Pantry, Breakfast Bar / Nook
Interior
Interior Features Closet/Cabinets - Custom Built, Ceiling - Cathedral, Bathroom - Full, Bathroom - Double Vanity/Sink, Bathroom - With Tub & Shower, Office, Sun Room, Media Room, Exercise Room, Play Room, Bathroom, Central Vacuum
Heating Oil, Hydro Air
Cooling Central Air
Flooring Flooring - Hardwood, Flooring - Stone/Ceramic Tile, Flooring - Wall to Wall Carpet, Flooring - Vinyl
Fireplaces Number 2
Fireplaces Type Family Room, Living Room
Appliance Oven, Dishwasher, Countertop Range, Refrigerator, Washer, Dryer, Wine Refrigerator
Laundry Laundry Closet, Flooring - Stone/Ceramic Tile, Second Floor
Exterior
Exterior Feature Professional Landscaping, Sprinkler System
Garage Spaces 3.0
Waterfront false
Roof Type Shingle
Parking Type Attached, Heated Garage, Paved Drive
Total Parking Spaces 8
Garage Yes
Building
Lot Description Wooded
Foundation Irregular
Sewer Private Sewer
Water Public
Schools
Elementary Schools Haynes
Middle Schools Ecms
High Schools Lsrhs
Others
Senior Community false
Read Less
Want to know what your home might be worth? Contact us for a FREE valuation!

Our team is ready to help you sell your home for the highest possible price ASAP
Bought with The Semple & Hettrich Team • Coldwell Banker Residential Brokerage - Sudbury







