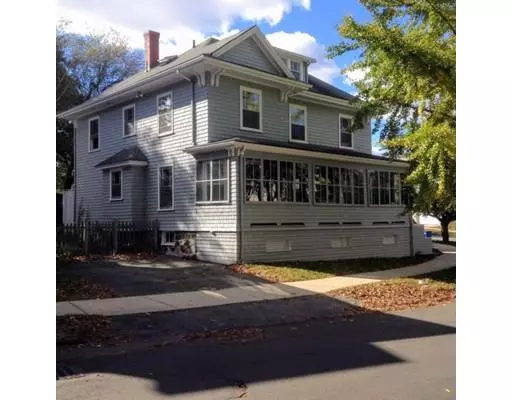$555,000
$529,900
4.7%For more information regarding the value of a property, please contact us for a free consultation.
155 Elmwood Rd Swampscott, MA 01907
3 Beds
2 Baths
1,938 SqFt
Key Details
Sold Price $555,000
Property Type Single Family Home
Sub Type Single Family Residence
Listing Status Sold
Purchase Type For Sale
Square Footage 1,938 sqft
Price per Sqft $286
MLS Listing ID 72458992
Sold Date 04/03/19
Style Colonial, Shingle
Bedrooms 3
Full Baths 1
Half Baths 2
Year Built 1910
Annual Tax Amount $5,712
Tax Year 2018
Lot Size 4,356 Sqft
Acres 0.1
Property Description
Historic Olmsted District. Walk to Beach, Fine Dining, and Commuter Rail! Enter thru large enclosed sun porch to an elegant foyer offering hrdwd floors, high ceilings and a beautifully detailed staircase. An over sized living room w/traditional fireplace, lovely window seating, beamed ceilings and wainscoting throughout. The large dining room features custom built in china cabinet, hrdwd.flrs. and tall windows. A kitchen that is ready for the gourmet cook with updated appliances, along with 1/2 bath and a lovely second staircase to the bedrooms. The upstairs has 3 generous bedrms, refinished hrdwd flrs.,walk-in closet, home office/bedroom and a renovated full bath. Also, the attic has possibilities for add. living space/office. Basement has been freshly painted w/1/2 bath ready for home-gym, family rm. and lots of storage. Other updated features include blown-in insulation, new electric, new heat system and much more. Off street parking and backyard! Open House Sunday 3/3 11:30-1:00
Location
State MA
County Essex
Zoning A2
Direction 1-A to Monument, take a left and bear right to Elmwood Road.
Rooms
Basement Full, Interior Entry, Bulkhead, Sump Pump
Primary Bedroom Level Second
Dining Room Closet/Cabinets - Custom Built, Flooring - Hardwood
Kitchen Flooring - Wood, Dining Area, Pantry, Exterior Access, Gas Stove
Interior
Interior Features Closet, Entry Hall, Home Office, Internet Available - Unknown
Heating Natural Gas
Cooling None
Flooring Wood, Tile, Marble, Hardwood, Flooring - Hardwood
Fireplaces Number 1
Fireplaces Type Living Room
Appliance Range, Dishwasher, Refrigerator, Washer, Dryer, Gas Water Heater, Utility Connections for Gas Range
Laundry Gas Dryer Hookup, Washer Hookup, In Basement
Exterior
Exterior Feature Balcony / Deck, Rain Gutters, Storage, Garden
Community Features Public Transportation, Shopping, Park, Walk/Jog Trails, Golf, Medical Facility, Bike Path, House of Worship, Marina, Public School, T-Station, University, Sidewalks
Utilities Available for Gas Range, Washer Hookup
Waterfront false
Waterfront Description Beach Front, Ocean, Walk to, 1/10 to 3/10 To Beach, Beach Ownership(Public)
Roof Type Shingle
Parking Type Off Street
Total Parking Spaces 2
Garage No
Building
Lot Description Corner Lot, Level
Foundation Stone
Sewer Public Sewer
Water Public
Schools
Middle Schools Swampscott
High Schools Swampscott
Read Less
Want to know what your home might be worth? Contact us for a FREE valuation!

Our team is ready to help you sell your home for the highest possible price ASAP
Bought with Robin Martyn • Churchill Properties






