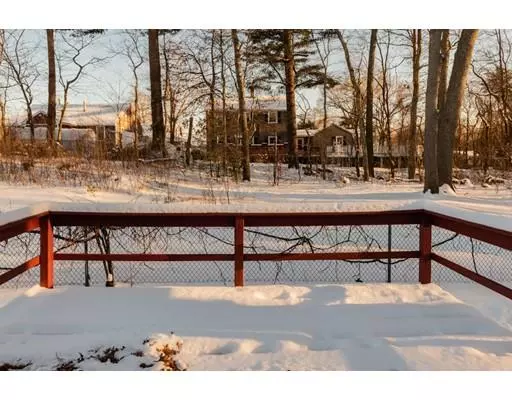$244,000
$225,000
8.4%For more information regarding the value of a property, please contact us for a free consultation.
96 Maguire Avenue Avon, MA 02322
3 Beds
1 Bath
1,024 SqFt
Key Details
Sold Price $244,000
Property Type Single Family Home
Sub Type Single Family Residence
Listing Status Sold
Purchase Type For Sale
Square Footage 1,024 sqft
Price per Sqft $238
MLS Listing ID 72459028
Sold Date 04/29/19
Style Ranch
Bedrooms 3
Full Baths 1
HOA Y/N false
Year Built 1956
Annual Tax Amount $4,670
Tax Year 2019
Lot Size 0.410 Acres
Acres 0.41
Property Description
Ready for your Spring project? Then see this Ranch on a large lot on a dead-end street! Needs remodeling. 3 BR with good closet space, fireplaced living room, dining area, oak cabinet kitchen, front porch plus deck off the back, walk-in tub. Basement is full, has some walls that are studded only, laundry hookups, 100 Amp circuit breaker box, Weil-McLain gold boiler with tankless hot water, and a sump pump. Architectural shingle roof, vinyl windows, and a newer front door. Rugs in each room that have carpet have been lifted in a corner to show what appears to be hardwood floors below. Ready for an immediate sale! Subject to Seller obtaining a license to sell from the court.
Location
State MA
County Norfolk
Zoning RES
Direction Off W. Main Street near Nessralla's. Last house on a dead-end street.
Rooms
Basement Full, Interior Entry, Bulkhead, Sump Pump, Concrete, Unfinished
Primary Bedroom Level First
Dining Room Closet/Cabinets - Custom Built, Flooring - Wall to Wall Carpet, Deck - Exterior, Exterior Access, Open Floorplan
Kitchen Flooring - Laminate, Exterior Access
Interior
Heating Baseboard, Oil
Cooling None
Flooring Carpet, Laminate, Hardwood
Fireplaces Number 1
Fireplaces Type Living Room
Appliance Tank Water Heaterless, Utility Connections for Electric Range, Utility Connections for Electric Oven, Utility Connections for Electric Dryer
Laundry Electric Dryer Hookup, Washer Hookup, In Basement
Exterior
Exterior Feature Rain Gutters
Fence Fenced/Enclosed, Fenced
Community Features Shopping, Park, Laundromat, Conservation Area, Highway Access, House of Worship, Public School
Utilities Available for Electric Range, for Electric Oven, for Electric Dryer, Washer Hookup
Waterfront false
Roof Type Shingle
Parking Type Paved Drive, Off Street, Tandem, Paved
Total Parking Spaces 2
Garage No
Building
Foundation Concrete Perimeter
Sewer Private Sewer
Water Public
Others
Senior Community false
Read Less
Want to know what your home might be worth? Contact us for a FREE valuation!

Our team is ready to help you sell your home for the highest possible price ASAP
Bought with Kathleen Nicoloro • Keller Williams Realty







