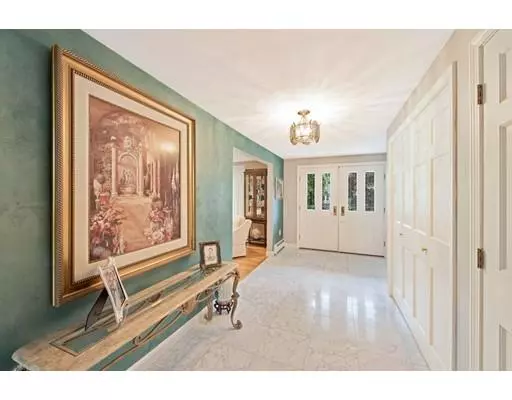$715,000
$749,900
4.7%For more information regarding the value of a property, please contact us for a free consultation.
4 Merrymount Drive Swampscott, MA 01907
3 Beds
3 Baths
4,094 SqFt
Key Details
Sold Price $715,000
Property Type Single Family Home
Sub Type Single Family Residence
Listing Status Sold
Purchase Type For Sale
Square Footage 4,094 sqft
Price per Sqft $174
MLS Listing ID 72460046
Sold Date 05/15/19
Style Contemporary
Bedrooms 3
Full Baths 3
HOA Y/N false
Year Built 1977
Annual Tax Amount $10,704
Tax Year 2018
Lot Size 10,018 Sqft
Acres 0.23
Property Description
One of a kind luxury custom residence with an inlaw or au-pair suite. The lot is 10,000 sq ft with a private professionally landscaped back yard. The first floor features a large livingroom. The dining room has room for entertaining with french doors to the backyard. The cherry wood and granite dream kitchen has a center island and a skylight. The designer kitchen appliances are a Wolf Sub Zero refrigerator, Wolf stove, warming oven, and dishwasher. The family room has a fireplace and 2 skylights. Sliders off the family room lead to the private rear yard. The master bedroom has a master bath and sliders that lead to a private deck. The finished lower level has 1,653 SF, natural light and a complete kitchen, FP, full service bar, and entertainment area. There is extra storage space with a walk up attic. There is a 2 car over-sized garage. Solar panels on the roof.
Location
State MA
County Essex
Zoning RES
Direction Paradise Rd to Longwood Dr in Swampscott - Continue on Longwood Dr. Drive to Merrymount Drive
Rooms
Family Room Skylight, Flooring - Hardwood, French Doors, Exterior Access, Recessed Lighting
Basement Full, Partially Finished, Interior Entry, Garage Access, Concrete
Primary Bedroom Level Second
Dining Room Flooring - Stone/Ceramic Tile, French Doors, Exterior Access
Kitchen Skylight, Flooring - Hardwood, Pantry, Countertops - Stone/Granite/Solid, Kitchen Island, Wet Bar, Cabinets - Upgraded, Cable Hookup, Recessed Lighting, Pot Filler Faucet, Wine Chiller, Gas Stove
Interior
Interior Features Bathroom - 3/4, Closet, Closet/Cabinets - Custom Built, Wet bar, Country Kitchen, Open Floorplan, Recessed Lighting, Storage, Great Room, Foyer, Central Vacuum, Wet Bar
Heating Baseboard, Natural Gas, Fireplace(s)
Cooling Central Air
Flooring Wood, Tile, Carpet, Flooring - Stone/Ceramic Tile, Flooring - Marble
Fireplaces Number 2
Fireplaces Type Family Room
Appliance Range, Microwave, Indoor Grill, Refrigerator, Freezer, ENERGY STAR Qualified Refrigerator, ENERGY STAR Qualified Dishwasher, Range Hood, Gas Water Heater, Utility Connections for Gas Range, Utility Connections for Gas Oven, Utility Connections for Gas Dryer
Laundry Flooring - Stone/Ceramic Tile, Electric Dryer Hookup, Washer Hookup, In Basement
Exterior
Exterior Feature Storage, Professional Landscaping, Sprinkler System, Decorative Lighting, Garden
Garage Spaces 2.0
Fence Fenced
Community Features Shopping, Medical Facility, T-Station
Utilities Available for Gas Range, for Gas Oven, for Gas Dryer, Washer Hookup
Waterfront false
Waterfront Description Beach Front, Ocean, 1 to 2 Mile To Beach, Beach Ownership(Public)
Roof Type Shingle
Parking Type Under, Garage Door Opener, Oversized, Paved Drive, Off Street
Total Parking Spaces 4
Garage Yes
Building
Foundation Concrete Perimeter
Sewer Public Sewer
Water Public
Others
Senior Community false
Read Less
Want to know what your home might be worth? Contact us for a FREE valuation!

Our team is ready to help you sell your home for the highest possible price ASAP
Bought with Gayle Winters • Leading Edge Real Estate







