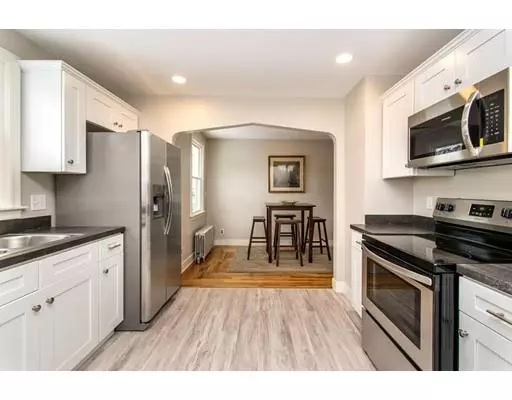$190,000
$179,000
6.1%For more information regarding the value of a property, please contact us for a free consultation.
53 Saint Anthony St Chicopee, MA 01013
4 Beds
1 Bath
1,285 SqFt
Key Details
Sold Price $190,000
Property Type Single Family Home
Sub Type Single Family Residence
Listing Status Sold
Purchase Type For Sale
Square Footage 1,285 sqft
Price per Sqft $147
MLS Listing ID 72460373
Sold Date 04/29/19
Style Cape
Bedrooms 4
Full Baths 1
HOA Y/N false
Year Built 1946
Annual Tax Amount $2,866
Tax Year 2018
Lot Size 0.270 Acres
Acres 0.27
Property Description
There's no place like home! Highlighting a bright and airy flr plan & 8' ceilings throughout the first flr. A fantastic kitchen features newer SS appliances, cabinetry, counters & flooring (all updated in 2019) opening to the dining rm that shines w/ beautifully refinished hardwood floors sprawling into a spacious living rm making entertaining a breeze! Off the living rm, cozy up in the adorable sun rm that features warm cherry flrs. The left wing offers 2 bdrm's featuring the richness of gleaming maple flrs & an updated bath. What a great find with dual master bdrm's on either the 1st or 2nd floor! Entering the top of the stairs waits the perfect landing for a potential to add a 2nd bath or make a cozy spot featuring newer (2019) wall to wall carpeting throughout. Second flr also features a divine larger master bdrm & a 4th bdrm. Outdoor entertaining begins here with a fully fenced in yard & shed for extra storage. Replacement windows upgraded throughout (2019). This is a HOME RUN!
Location
State MA
County Hampden
Zoning Res B
Direction 391- Chicopee St/ Meadow St
Rooms
Basement Full, Interior Entry, Concrete
Primary Bedroom Level First
Dining Room Flooring - Hardwood, Open Floorplan, Remodeled
Kitchen Flooring - Vinyl, Countertops - Upgraded, Cabinets - Upgraded, Open Floorplan, Recessed Lighting, Remodeled, Stainless Steel Appliances
Interior
Interior Features Sun Room
Heating Steam, Oil
Cooling None
Flooring Tile, Vinyl, Carpet, Hardwood, Flooring - Hardwood
Appliance Range, Dishwasher, Disposal, Microwave, Refrigerator, Washer, Dryer, Oil Water Heater, Tank Water Heaterless, Plumbed For Ice Maker, Utility Connections for Electric Range, Utility Connections for Electric Dryer
Laundry Electric Dryer Hookup, Washer Hookup, In Basement
Exterior
Exterior Feature Storage
Fence Fenced/Enclosed, Fenced
Community Features Sidewalks
Utilities Available for Electric Range, for Electric Dryer, Washer Hookup, Icemaker Connection
Waterfront false
Roof Type Shingle
Parking Type Paved Drive, Off Street, Paved
Total Parking Spaces 4
Garage No
Building
Lot Description Level
Foundation Block
Sewer Public Sewer
Water Public
Read Less
Want to know what your home might be worth? Contact us for a FREE valuation!

Our team is ready to help you sell your home for the highest possible price ASAP
Bought with Kempf-Vanderburgh Realty Consultants • Hampden Realty Center, LLC







