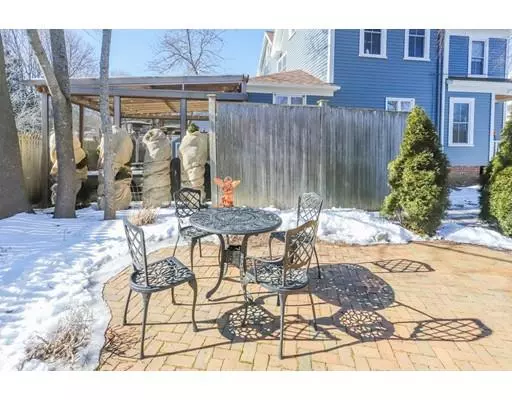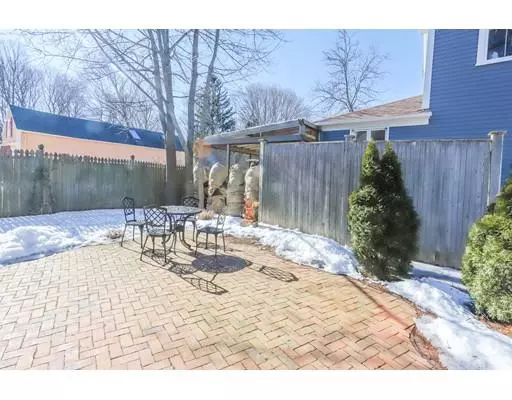$580,000
$569,900
1.8%For more information regarding the value of a property, please contact us for a free consultation.
297 Merrimac St. Newburyport, MA 01950
3 Beds
1.5 Baths
1,780 SqFt
Key Details
Sold Price $580,000
Property Type Single Family Home
Sub Type Single Family Residence
Listing Status Sold
Purchase Type For Sale
Square Footage 1,780 sqft
Price per Sqft $325
MLS Listing ID 72460440
Sold Date 05/01/19
Style Victorian
Bedrooms 3
Full Baths 1
Half Baths 1
HOA Y/N false
Year Built 1894
Annual Tax Amount $6,383
Tax Year 2019
Lot Size 5,227 Sqft
Acres 0.12
Property Description
Sunny, warm and inviting bow front Victorian located in the North End, with great period features, including hardwood floors, french doors and tray tin ceiling. This home features a beautiful newly renovated kitchen with custom cabinets, quartz counter tops,stainless steel vent hood and all new appliances. Updates include mudroom laundry addition, gutters, replaced front stairs screened in porch, replaced hot water heater, Mitsubishi split type air conditioners, Harvey windows and electric hook up for a generator. Located at the corner of Butler Street with two car off street parking spaces. The screened in porch leads out to an inviting brick patio, perennial garden and side yard. A shed offers storage for recreational items and lawn and snow removal equipment. Butler Street neighborhood is conveniently located to schools, Newburyport Riverwalk , highways and commuter rail.
Location
State MA
County Essex
Zoning R2
Direction High Street,( Rt. 113) to Woodland and left onto Merrimac St.
Rooms
Basement Unfinished
Primary Bedroom Level Second
Dining Room Flooring - Hardwood
Kitchen Bathroom - Half, Dining Area, Kitchen Island, Cabinets - Upgraded, Cable Hookup, Remodeled, Gas Stove
Interior
Heating Central
Cooling Other
Flooring Wood
Appliance Range, Dishwasher, Refrigerator, Washer, Dryer, Gas Water Heater, Utility Connections for Gas Range, Utility Connections for Gas Oven
Laundry Electric Dryer Hookup, Washer Hookup, First Floor
Exterior
Community Features Public Transportation, Shopping, Pool, Tennis Court(s), Park, Walk/Jog Trails, Golf, Medical Facility, Laundromat, Bike Path, Conservation Area, Highway Access, House of Worship, Marina, Public School, T-Station
Utilities Available for Gas Range, for Gas Oven, Generator Connection
Waterfront false
Waterfront Description Beach Front, Ocean, Beach Ownership(Public)
Roof Type Shingle
Parking Type Paved Drive, Off Street, Paved
Total Parking Spaces 2
Garage No
Building
Lot Description Corner Lot, Level
Foundation Stone, Brick/Mortar
Sewer Public Sewer
Water Public
Others
Senior Community false
Acceptable Financing Contract
Listing Terms Contract
Read Less
Want to know what your home might be worth? Contact us for a FREE valuation!

Our team is ready to help you sell your home for the highest possible price ASAP
Bought with Casey Peicott • Keller Williams Realty







