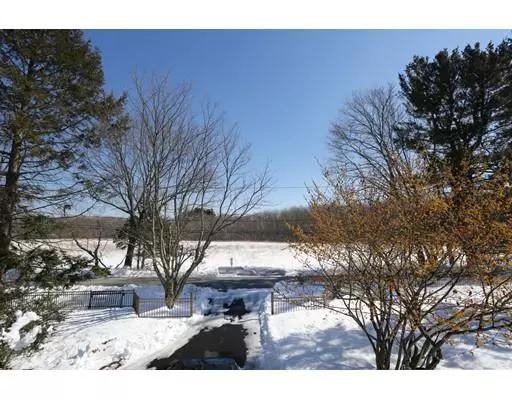$630,000
$639,900
1.5%For more information regarding the value of a property, please contact us for a free consultation.
241 Water Row Sudbury, MA 01776
4 Beds
2 Baths
2,018 SqFt
Key Details
Sold Price $630,000
Property Type Single Family Home
Sub Type Single Family Residence
Listing Status Sold
Purchase Type For Sale
Square Footage 2,018 sqft
Price per Sqft $312
MLS Listing ID 72461076
Sold Date 04/30/19
Style Raised Ranch
Bedrooms 4
Full Baths 2
Year Built 1964
Annual Tax Amount $10,634
Tax Year 2019
Lot Size 1.630 Acres
Acres 1.63
Property Description
If you are searching for a lifestyle and not just a home, ....look no further! Offering over an acre and a half of scenic views and true nature lovers paradise, your own pond, and access for hiking paths, this contemporary style home is for YOU! Bathed in natural light , a beautiful white kitchen with marble backsplash, honed granite countertops, stainless appliances sets the stage for this open floor plan! Hardwood floors, cathedral ceilings, lovely built ins, wood stove, and terrific screened porch highlight this lovely home! 3 BRs and full bath also on main level! Lower level offers rec room, greenhouse for your own herb garden, and 4th BR/office with its own bath too! Laundry room and 2 car garage are added bonus! Convenient location for commuters, access to schools( this is NIXON school district!) and shops! Come tour this beautiful property and please, make yourself at home!
Location
State MA
County Middlesex
Zoning res
Direction Old Sudbury Rd to Water Row OR Lincoln Rd to Water Row
Rooms
Basement Full, Finished, Garage Access
Interior
Heating Forced Air, Oil, Electric, Propane
Cooling Dual
Flooring Wood, Tile
Fireplaces Number 1
Appliance Range, Dishwasher, Refrigerator, Washer, Dryer, Utility Connections for Gas Range
Exterior
Garage Spaces 2.0
Community Features Walk/Jog Trails, Public School
Utilities Available for Gas Range
Waterfront false
View Y/N Yes
View Scenic View(s)
Roof Type Shingle
Parking Type Attached, Paved Drive, Off Street
Total Parking Spaces 4
Garage Yes
Building
Lot Description Level
Foundation Concrete Perimeter
Sewer Private Sewer
Water Private
Schools
Elementary Schools Nixon
Middle Schools Curtis
High Schools Lincoln Sudbury
Read Less
Want to know what your home might be worth? Contact us for a FREE valuation!

Our team is ready to help you sell your home for the highest possible price ASAP
Bought with Sherrill R. Gould • Sherry Realty Associates







