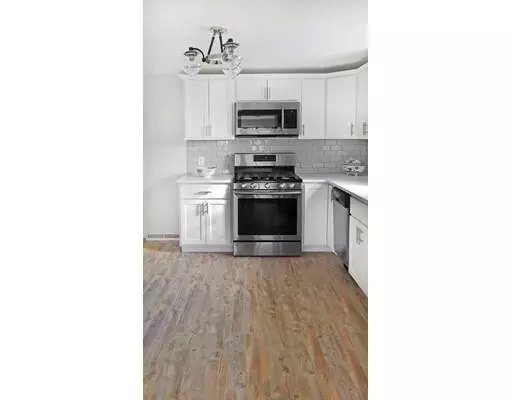$199,900
$199,900
For more information regarding the value of a property, please contact us for a free consultation.
43 Rochester St Chicopee, MA 01020
3 Beds
1 Bath
1,000 SqFt
Key Details
Sold Price $199,900
Property Type Single Family Home
Sub Type Single Family Residence
Listing Status Sold
Purchase Type For Sale
Square Footage 1,000 sqft
Price per Sqft $199
MLS Listing ID 72462304
Sold Date 04/26/19
Style Ranch
Bedrooms 3
Full Baths 1
Year Built 1950
Annual Tax Amount $2,371
Tax Year 2018
Lot Size 7,405 Sqft
Acres 0.17
Property Description
Prepare to be impressed!! Every inch of this 1000 sqft ranch style home has been gone through and updated, sparing no expense including roof, siding, vinyl energy star windows, custom kitchen cabinets, arched two panel interior and exterior doors, including garage. Modern living & decor with hardwood flooring and farmhouse style laminate, quartz countertops, stainless appliances & designer light fixtures. Updated electrical, new heating system & hot water tank mean all you have to do is turn the key and enjoy maintenance free living. Additional space available in the open basement and extra deep attached garage. Out back is a good sized yard with patio area for you to enjoy in warm weather. Close proximity to travel, shopping & dining options offer neighborhood convenience without losing the suburban neighborhood feel. With everything this home has to offer, don't be surprised when it disappears. Schedule your appointment to see this beautiful house today!
Location
State MA
County Hampden
Zoning S
Direction East Street to Rochester Street
Rooms
Basement Full
Primary Bedroom Level First
Kitchen Closet/Cabinets - Custom Built, Flooring - Laminate, Countertops - Stone/Granite/Solid, Countertops - Upgraded, Cabinets - Upgraded, Open Floorplan, Remodeled, Stainless Steel Appliances, Lighting - Pendant, Lighting - Overhead
Interior
Interior Features Lighting - Overhead, Bonus Room
Heating Forced Air, Natural Gas
Cooling Window Unit(s)
Flooring Wood, Tile, Wood Laminate, Flooring - Laminate
Appliance Range, Dishwasher, Microwave, Refrigerator, Gas Water Heater, Tank Water Heater, Plumbed For Ice Maker, Utility Connections for Gas Range, Utility Connections for Gas Oven
Laundry Electric Dryer Hookup, Washer Hookup, In Basement
Exterior
Garage Spaces 1.0
Community Features Public Transportation, Shopping, Park, Walk/Jog Trails, Medical Facility, Laundromat, Highway Access, House of Worship, Private School, Public School
Utilities Available for Gas Range, for Gas Oven, Icemaker Connection
Waterfront false
Roof Type Shingle
Parking Type Attached, Off Street, Paved
Total Parking Spaces 2
Garage Yes
Building
Lot Description Level
Foundation Block
Sewer Public Sewer
Water Public
Read Less
Want to know what your home might be worth? Contact us for a FREE valuation!

Our team is ready to help you sell your home for the highest possible price ASAP
Bought with Samantha LeBlanc • Rovithis Realty, LLC







