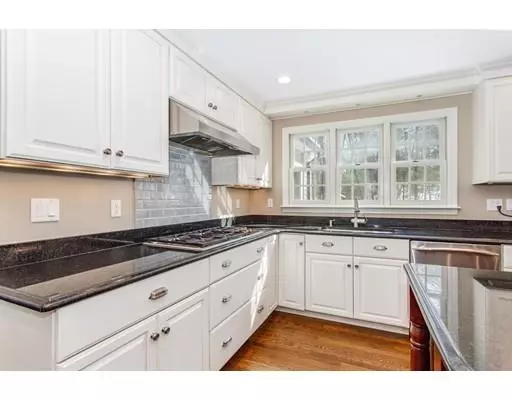$1,285,000
$1,280,000
0.4%For more information regarding the value of a property, please contact us for a free consultation.
4 Moccasin Path Natick, MA 01760
5 Beds
3.5 Baths
5,200 SqFt
Key Details
Sold Price $1,285,000
Property Type Single Family Home
Sub Type Single Family Residence
Listing Status Sold
Purchase Type For Sale
Square Footage 5,200 sqft
Price per Sqft $247
Subdivision Hamlet Estates
MLS Listing ID 72463661
Sold Date 06/28/19
Style Garrison
Bedrooms 5
Full Baths 3
Half Baths 1
HOA Fees $12/mo
HOA Y/N true
Year Built 1994
Annual Tax Amount $13,040
Tax Year 2019
Lot Size 0.950 Acres
Acres 0.95
Property Description
Spectacular home in South Natick's desirable Hamlet Estates is a must see and move in ready! The remodeled kitchen has dual ovens, 5 gas burner stove, sub zero fridge, wine fridge, big dine-in area with an open floor plan into the beautiful family room with a custom built stone fireplace for cozy entertaining. The living room and dining room also have an open floor plan that rounds out the perfect 1st floor layout. Master bedroom is huge with a master bath to match. Big glass walk-in shower, his and her vanities and a jacuzzi tub. 3 additional big bedrooms with a full family bathroom. The 5th bedroom could also act as a bonus room, in-law suite or media room. It is equip with a full bathroom and a private staircase. The nice sized basement has been fully finished with an additional workspace and storage room. Backyard has a brand new big stone patio just off the sun filled sunroom that overlooks the backyard. This home is very close to the Wellesley line and not far from Natick Center
Location
State MA
County Middlesex
Zoning RSB
Direction Union to Arrow Path, right on Nokomis, left on Moccasin Path
Rooms
Family Room Flooring - Hardwood, Window(s) - Bay/Bow/Box, Cable Hookup, High Speed Internet Hookup, Open Floorplan, Recessed Lighting, Remodeled
Basement Full, Finished
Primary Bedroom Level Second
Dining Room Flooring - Hardwood, Window(s) - Bay/Bow/Box, French Doors, High Speed Internet Hookup, Recessed Lighting, Remodeled, Crown Molding
Kitchen Closet/Cabinets - Custom Built, Flooring - Hardwood, Window(s) - Bay/Bow/Box, Dining Area, Countertops - Stone/Granite/Solid, Kitchen Island, Breakfast Bar / Nook, Dryer Hookup - Gas, Exterior Access, High Speed Internet Hookup, Open Floorplan, Recessed Lighting, Remodeled, Slider, Stainless Steel Appliances, Washer Hookup, Wine Chiller, Lighting - Overhead
Interior
Interior Features Closet, Cable Hookup, High Speed Internet Hookup, Recessed Lighting, Storage, Ceiling Fan(s), Game Room, Sun Room, Central Vacuum
Heating Baseboard, Natural Gas
Cooling Central Air
Flooring Carpet, Hardwood, Flooring - Wall to Wall Carpet, Flooring - Hardwood
Fireplaces Number 1
Fireplaces Type Family Room
Appliance Range, Oven, Dishwasher, Disposal, Microwave, Countertop Range, Refrigerator, Freezer, Washer, Dryer, Wine Refrigerator, Vacuum System, Gas Water Heater, Utility Connections for Gas Range, Utility Connections for Electric Oven, Utility Connections for Gas Dryer
Laundry First Floor, Washer Hookup
Exterior
Exterior Feature Rain Gutters, Storage, Professional Landscaping, Sprinkler System
Garage Spaces 2.0
Community Features Public Transportation, Shopping, Tennis Court(s), Park, Walk/Jog Trails, Golf, Medical Facility, Laundromat, Conservation Area, Highway Access, House of Worship, Private School, Public School, T-Station, University
Utilities Available for Gas Range, for Electric Oven, for Gas Dryer, Washer Hookup
Waterfront false
Waterfront Description Beach Front, Lake/Pond, 1 to 2 Mile To Beach, Beach Ownership(Public)
Roof Type Shingle
Parking Type Attached, Paved Drive, Paved
Total Parking Spaces 4
Garage Yes
Building
Foundation Concrete Perimeter
Sewer Public Sewer
Water Public
Schools
Elementary Schools Memorial
Middle Schools Kennedy
High Schools Natick Hs
Read Less
Want to know what your home might be worth? Contact us for a FREE valuation!

Our team is ready to help you sell your home for the highest possible price ASAP
Bought with Meaghan Gay • William Raveis R.E. & Home Services







