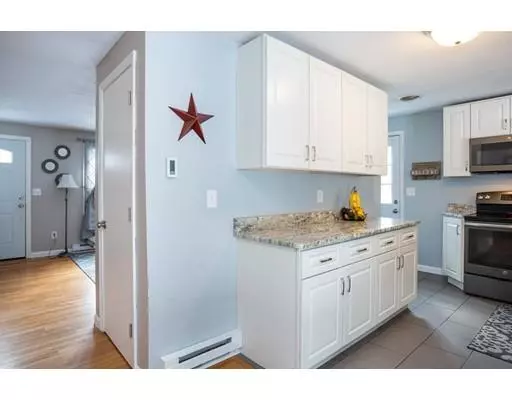$247,500
$259,900
4.8%For more information regarding the value of a property, please contact us for a free consultation.
10 Monska Dr Easthampton, MA 01027
3 Beds
1 Bath
1,600 SqFt
Key Details
Sold Price $247,500
Property Type Single Family Home
Sub Type Single Family Residence
Listing Status Sold
Purchase Type For Sale
Square Footage 1,600 sqft
Price per Sqft $154
MLS Listing ID 72464334
Sold Date 05/07/19
Style Ranch
Bedrooms 3
Full Baths 1
Year Built 1972
Annual Tax Amount $2,942
Tax Year 2019
Lot Size 0.280 Acres
Acres 0.28
Property Description
Welcome home to this completely remodeled 3 bedroom, 1 bathroom Ranch! Walk into a beautiful kitchen with ceramic tile flooring, granite countertops, GE slate appliances with a counter depth refrigerator and an oversized pantry to complete this dream kitchen. A big bay window lets the sun shine into the large living room with hardwood floors. The bathroom hosts a soaker tub/shower combo, granite counter and ceramic tile flooring. All 3 bedrooms have hardwood floors. Enjoy the central air in the summer time and pellet stove located in the basement for those colder months. Downstairs you will find a large laundry room with a work bench and fully finished family room. Walk out through the kitchen back door to a covered patio and a large fully fenced in yard. Don't forget about the 2 car detached garage!
Location
State MA
County Hampshire
Zoning Res
Direction County Rd to Campbell Dr to Monska Dr
Rooms
Family Room Flooring - Wall to Wall Carpet
Basement Full, Finished, Bulkhead
Primary Bedroom Level First
Kitchen Flooring - Stone/Ceramic Tile, Countertops - Upgraded, Cabinets - Upgraded, Exterior Access, Remodeled
Interior
Heating Electric, Pellet Stove
Cooling Central Air
Flooring Hardwood
Appliance Range, Dishwasher, Refrigerator, Freezer, Washer, Dryer, Electric Water Heater, Tank Water Heater
Laundry In Basement
Exterior
Garage Spaces 2.0
Fence Fenced
Community Features Walk/Jog Trails, Public School
Waterfront false
Roof Type Shingle
Parking Type Detached, Paved Drive, Off Street
Total Parking Spaces 2
Garage Yes
Building
Foundation Concrete Perimeter
Sewer Public Sewer
Water Public
Read Less
Want to know what your home might be worth? Contact us for a FREE valuation!

Our team is ready to help you sell your home for the highest possible price ASAP
Bought with Michael P Mendyk • Michael Mendyk Real Estate







