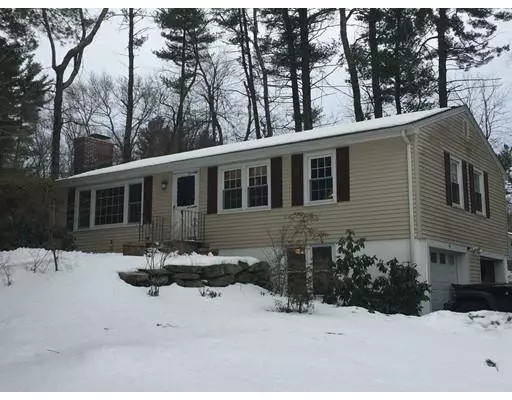$325,000
$319,900
1.6%For more information regarding the value of a property, please contact us for a free consultation.
24 Leland Drive Northborough, MA 01532
3 Beds
1 Bath
1,056 SqFt
Key Details
Sold Price $325,000
Property Type Single Family Home
Sub Type Single Family Residence
Listing Status Sold
Purchase Type For Sale
Square Footage 1,056 sqft
Price per Sqft $307
MLS Listing ID 72465031
Sold Date 05/01/19
Style Ranch
Bedrooms 3
Full Baths 1
Year Built 1956
Annual Tax Amount $4,891
Tax Year 2019
Lot Size 0.550 Acres
Acres 0.55
Property Description
This quaint, well loved ranch style home has preserved its old world charm, is located in a quintessential small town neighborhood, and is only minutes to I-290, Rt 20, and the center of town. This home offers 3 bedrooms, 1 bath, a fully applianced kitchen which opens to both the dining room and sun porch. Cozy up to the fireplace during those winter months, or roast marshmallows hearthside in the summer. This home rests on a corner lot that is just over 1/2 acre with landscaping that offers plenty of privacy during those warmer months spent outside. The one car garage under can easily be turned back into a two car garage. Vinyl siding, new roof, newer windows and septic. Don't miss the opportunity to make this home your new address.
Location
State MA
County Worcester
Zoning RC
Direction Main to Brigham to Leland
Rooms
Basement Partial, Walk-Out Access, Garage Access
Primary Bedroom Level First
Dining Room Flooring - Hardwood, Open Floorplan
Kitchen Exterior Access, Open Floorplan
Interior
Interior Features Sun Room
Heating Baseboard, Oil
Cooling Wall Unit(s)
Flooring Tile, Vinyl, Hardwood
Fireplaces Number 1
Fireplaces Type Living Room
Appliance Range, Dishwasher, Microwave, Refrigerator, Washer, Dryer, Tank Water Heater
Exterior
Exterior Feature Rain Gutters
Garage Spaces 1.0
Waterfront false
Roof Type Shingle
Parking Type Paved Drive
Total Parking Spaces 4
Garage Yes
Building
Foundation Concrete Perimeter
Sewer Private Sewer
Water Public
Read Less
Want to know what your home might be worth? Contact us for a FREE valuation!

Our team is ready to help you sell your home for the highest possible price ASAP
Bought with Karen McKiernan • Realty Executives Boston West







