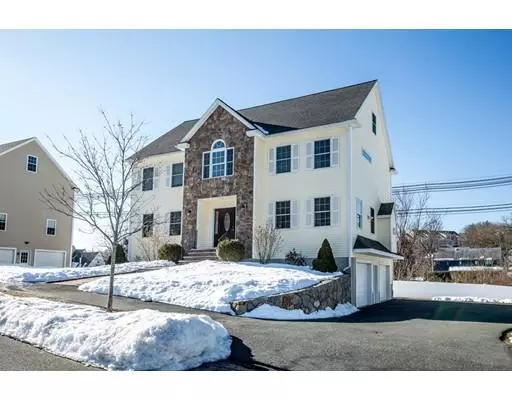$745,000
$759,000
1.8%For more information regarding the value of a property, please contact us for a free consultation.
13 Antonio Drive Peabody, MA 01960
4 Beds
2.5 Baths
3,298 SqFt
Key Details
Sold Price $745,000
Property Type Single Family Home
Sub Type Single Family Residence
Listing Status Sold
Purchase Type For Sale
Square Footage 3,298 sqft
Price per Sqft $225
MLS Listing ID 72465040
Sold Date 05/07/19
Style Colonial
Bedrooms 4
Full Baths 2
Half Baths 1
Year Built 2011
Annual Tax Amount $6,544
Tax Year 2019
Lot Size 0.300 Acres
Acres 0.3
Property Description
Come see this newer (2011) open concept colonial located in a sub-division of other beautiful homes. 4 bedroom - 2.5 bath - 2 car garage under. Gorgeous open concept kitchen with peninsula featuring stainless appliances and granite counters. Hardwood floors throughout. Forced air gas heating system (2 zones). Laundry hook ups in basement and on top floor. Central AC. Irrigation system. Great size family room with gas fireplace.1st floor office. Generous Master bedroom with master bath and walk in closet. Walk up attic - ready to finish - adds another 800+ square feet - great for Media room or guest suite. Great deck off of kitchen for summer barbeques. Finished walk out basement. Great cul-de-sac location. Original owners have kept this property in great shape. Showings begin at this Sundays open house from 12-2pm.
Location
State MA
County Essex
Zoning R1
Direction Lynnfield Street to Antonio Drive.
Rooms
Family Room Flooring - Hardwood, Open Floorplan, Recessed Lighting
Basement Full, Finished, Walk-Out Access, Garage Access
Primary Bedroom Level Second
Dining Room Flooring - Hardwood, Open Floorplan
Kitchen Flooring - Hardwood, Countertops - Stone/Granite/Solid, Breakfast Bar / Nook, Open Floorplan, Recessed Lighting, Slider, Stainless Steel Appliances
Interior
Interior Features Office
Heating Forced Air, Natural Gas
Cooling Central Air
Flooring Tile, Hardwood, Flooring - Hardwood
Fireplaces Number 1
Fireplaces Type Family Room
Appliance Gas Water Heater
Exterior
Exterior Feature Rain Gutters, Sprinkler System
Garage Spaces 2.0
Fence Fenced
Community Features Public Transportation, Shopping, Medical Facility, Laundromat, Highway Access, Public School
Waterfront false
Roof Type Shingle
Parking Type Attached, Under, Paved Drive, Off Street, Paved
Total Parking Spaces 6
Garage Yes
Building
Lot Description Cul-De-Sac
Foundation Concrete Perimeter
Sewer Public Sewer
Water Public
Schools
Elementary Schools South Memorial
Middle Schools Higgins
High Schools Peabody High
Read Less
Want to know what your home might be worth? Contact us for a FREE valuation!

Our team is ready to help you sell your home for the highest possible price ASAP
Bought with Keith Littlefield • Littlefield Real Estate







