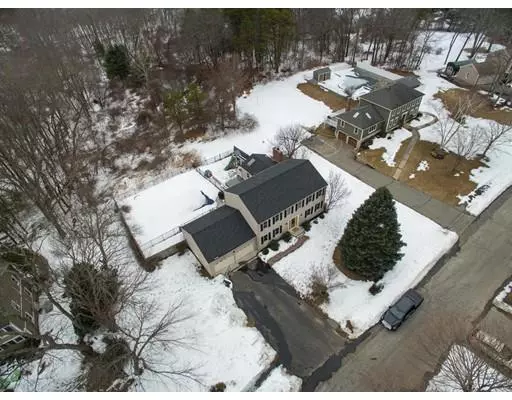$620,000
$629,900
1.6%For more information regarding the value of a property, please contact us for a free consultation.
22 Wiles Farm Road Northborough, MA 01532
4 Beds
2.5 Baths
2,432 SqFt
Key Details
Sold Price $620,000
Property Type Single Family Home
Sub Type Single Family Residence
Listing Status Sold
Purchase Type For Sale
Square Footage 2,432 sqft
Price per Sqft $254
MLS Listing ID 72465974
Sold Date 06/25/19
Style Colonial
Bedrooms 4
Full Baths 2
Half Baths 1
Year Built 1984
Annual Tax Amount $9,439
Tax Year 2019
Lot Size 0.460 Acres
Acres 0.46
Property Description
Nestled towards the end of a country cul-de-sac, This BRENDON HOME has it all. Abutts 100,s of acres of conservation land. A bucolic country setting awaits the new owners. Hardwoods throughout add the sizzle to this gracious manor Cathedral16x22 Family room with fireplace for those romantic winter nights while the kids play pool and fooseball in the lower game room. Inground pool salt water, low maintenance with Hot tub for those summertime blues and a plethora of activities in one of Northboro's Most prestigious neighborhoods. Great highway access. St Bernadette's nearby, Wegmans and Apex entertainment center, The Haven C.C,.and Cyprian Keyes both offering world-class golf are just a few of the amenities located nearby. Northborough's award-winning school system and Algonquin Regional are ready for your use MUST BE SEEN TO EXPERIENCE THE ULTIMATE IN SPLENDOR!!
Location
State MA
County Worcester
Zoning RES
Direction Davis to Wiles Farm
Rooms
Family Room Cathedral Ceiling(s), Flooring - Hardwood, Deck - Exterior, Exterior Access, Recessed Lighting
Basement Full, Finished
Primary Bedroom Level Second
Dining Room Flooring - Hardwood
Kitchen Flooring - Hardwood, Countertops - Stone/Granite/Solid, Countertops - Upgraded, High Speed Internet Hookup, Recessed Lighting
Interior
Interior Features High Speed Internet Hookup, Game Room
Heating Central, Forced Air, Oil
Cooling Central Air, None
Flooring Wood, Tile, Carpet, Flooring - Laminate
Fireplaces Number 1
Fireplaces Type Family Room
Appliance Range, Dishwasher, Disposal, Refrigerator, Electric Water Heater, Leased Heater, Utility Connections for Electric Range
Laundry First Floor
Exterior
Exterior Feature Rain Gutters, Professional Landscaping, Other
Garage Spaces 2.0
Fence Fenced/Enclosed, Fenced
Pool In Ground
Community Features Public Transportation, Shopping, Pool, Tennis Court(s), Park, Walk/Jog Trails, Golf, Medical Facility, Laundromat, Bike Path, Conservation Area, Highway Access, House of Worship, Private School, Public School, T-Station
Utilities Available for Electric Range, Generator Connection
Waterfront false
Waterfront Description Beach Front, Lake/Pond, 1 to 2 Mile To Beach, Beach Ownership(Public)
Roof Type Shingle
Parking Type Attached, Garage Door Opener, Paved Drive, Off Street, Driveway, Paved
Total Parking Spaces 4
Garage Yes
Private Pool true
Building
Lot Description Cul-De-Sac, Wooded
Foundation Concrete Perimeter
Sewer Private Sewer
Water Private
Schools
Elementary Schools Lincoln
Middle Schools Melican
High Schools Algonquin
Others
Acceptable Financing Contract
Listing Terms Contract
Read Less
Want to know what your home might be worth? Contact us for a FREE valuation!

Our team is ready to help you sell your home for the highest possible price ASAP
Bought with The Rental Team • Hayden Rowe Properties







