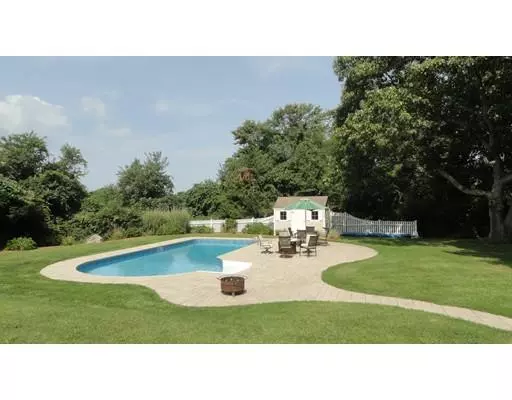$875,000
$924,000
5.3%For more information regarding the value of a property, please contact us for a free consultation.
25 Weathervane Lane Sandwich, MA 02537
4 Beds
3 Baths
3,158 SqFt
Key Details
Sold Price $875,000
Property Type Single Family Home
Sub Type Single Family Residence
Listing Status Sold
Purchase Type For Sale
Square Footage 3,158 sqft
Price per Sqft $277
Subdivision Carleton Shores
MLS Listing ID 72466712
Sold Date 06/10/19
Style Cape, Shingle
Bedrooms 4
Full Baths 3
HOA Fees $25/ann
HOA Y/N true
Year Built 1971
Annual Tax Amount $9,366
Tax Year 2019
Lot Size 1.120 Acres
Acres 1.12
Property Description
On an estate-like setting surrounded by mature perennial gardens, hydrangeas and other native plantings, this renovated contemporary with pool is an oasis for casual living and entertaining. Architecturally sited on over an acre, this quiet retreat is a short stroll from a private association ocean beach in desirable Carleton Shores. With 4 bedrooms, 3 baths, home office and large family room, this open-concept seaside property has a Nantucket feel with attached 2-car garage and offers a discriminating buyer the opportunity to own a Cape Cod Get-a-Way or a year-round residence located only an hour from Boston or Providence.
Location
State MA
County Barnstable
Area East Sandwich
Zoning R2
Direction Travelling East on Historic 6A to left on Carleton Shores, left on Weathervane, bear right to #25.
Rooms
Family Room Closet, Flooring - Wood, Remodeled
Primary Bedroom Level Second
Dining Room Flooring - Stone/Ceramic Tile, Deck - Exterior, Open Floorplan, Recessed Lighting, Remodeled, Wine Chiller
Kitchen Flooring - Stone/Ceramic Tile, Pantry, Kitchen Island, Cabinets - Upgraded, Deck - Exterior, Open Floorplan, Recessed Lighting
Interior
Interior Features Closet, Home Office
Heating Central, Forced Air, Natural Gas
Cooling None
Flooring Wood, Tile, Carpet
Fireplaces Number 2
Fireplaces Type Family Room, Master Bedroom
Appliance Range, Dishwasher, Refrigerator, Washer, Dryer, Propane Water Heater, Tank Water Heaterless
Laundry First Floor
Exterior
Exterior Feature Professional Landscaping
Garage Spaces 2.0
Pool In Ground
Waterfront false
Waterfront Description Beach Front, Bay, Ocean, 1/10 to 3/10 To Beach, Beach Ownership(Private,Association,Deeded Rights)
View Y/N Yes
View Scenic View(s)
Roof Type Shingle, Wood
Parking Type Attached, Off Street, Driveway
Total Parking Spaces 6
Garage Yes
Private Pool true
Building
Lot Description Level
Foundation Concrete Perimeter
Sewer Private Sewer
Water Private
Read Less
Want to know what your home might be worth? Contact us for a FREE valuation!

Our team is ready to help you sell your home for the highest possible price ASAP
Bought with Cape Residential Team • William Raveis R.E. & Home Services







