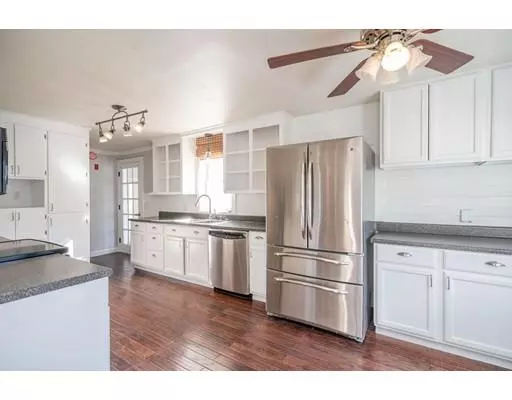$274,000
$259,900
5.4%For more information regarding the value of a property, please contact us for a free consultation.
11 Fletcher Ave Belchertown, MA 01007
3 Beds
1 Bath
1,405 SqFt
Key Details
Sold Price $274,000
Property Type Single Family Home
Sub Type Single Family Residence
Listing Status Sold
Purchase Type For Sale
Square Footage 1,405 sqft
Price per Sqft $195
MLS Listing ID 72468221
Sold Date 04/30/19
Style Cape
Bedrooms 3
Full Baths 1
HOA Y/N false
Year Built 1957
Annual Tax Amount $3,811
Tax Year 2019
Lot Size 1.330 Acres
Acres 1.33
Property Description
Welcome to this beautiful country style, cape secluded on 1.33 acres of privacy featuring many updates, New septic in 2008, new well pump in 2014, Boiler and oil tank is top of the line and installed in 2012, solar panels are owned and come with the home, very energy efficient mini spit systems throughout the home installed in 2012. Engineered Hardwood throughout the first floor, white and bright kitchen with built in custom cabinets, stainless steal appliances, pellet stove in the living room, the second floor features bamboo floors and custom cabinetry. The backyard is the perfect retreat to enjoy the outdoors in, beautifully landscaped, above ground pool, strawberry patch, paver patio and stone fire pit. Current owners have made the shed in the back into a chicken coup but it could be easily converted back for more storage space. MULTIPLE OFFERS!!!! HIGHEST AND BEST BY 12PM 3/25/19 PLEASE!!!
Location
State MA
County Hampshire
Area Dwight
Zoning 0A4
Direction off of Allen Rd.
Rooms
Basement Full
Kitchen Ceiling Fan(s), Closet/Cabinets - Custom Built, Flooring - Hardwood, Dining Area, Country Kitchen, Stainless Steel Appliances
Interior
Heating Radiant, Oil, Pellet Stove, Ductless
Cooling Ductless
Flooring Bamboo, Engineered Hardwood
Fireplaces Number 1
Appliance Range, Dishwasher, Refrigerator, Washer, Dryer, Tank Water Heater, Utility Connections for Electric Range
Exterior
Exterior Feature Garden
Garage Spaces 2.0
Pool Above Ground
Community Features Public Transportation, Shopping, Park, Walk/Jog Trails, Golf, House of Worship, Public School
Utilities Available for Electric Range
Waterfront false
Roof Type Shingle
Parking Type Attached, Garage Door Opener, Oversized, Off Street
Total Parking Spaces 3
Garage Yes
Private Pool true
Building
Lot Description Wooded
Foundation Concrete Perimeter
Sewer Private Sewer
Water Private
Others
Senior Community false
Read Less
Want to know what your home might be worth? Contact us for a FREE valuation!

Our team is ready to help you sell your home for the highest possible price ASAP
Bought with Stiles & Dunn • Jones Group REALTORS®







