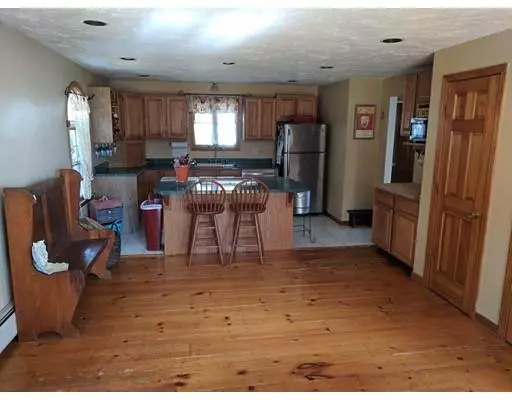$490,000
$498,000
1.6%For more information regarding the value of a property, please contact us for a free consultation.
70 Uxbridge Road Mendon, MA 01756
3 Beds
1.5 Baths
1,664 SqFt
Key Details
Sold Price $490,000
Property Type Single Family Home
Sub Type Single Family Residence
Listing Status Sold
Purchase Type For Sale
Square Footage 1,664 sqft
Price per Sqft $294
MLS Listing ID 72468383
Sold Date 08/05/19
Style Colonial
Bedrooms 3
Full Baths 1
Half Baths 1
HOA Y/N false
Year Built 1990
Annual Tax Amount $6,639
Tax Year 2019
Lot Size 0.400 Acres
Acres 0.4
Property Description
Escape the rat race every single day and live your dream in this spacious, lake front property. Located less than 10 miles from Route 495, this lovely home provides stunning water views from the sun filled Master Bedroom, Living Room and Family Room. Take some well-earned time for yourself and enjoy lake-based activities: boating, swimming, fishing and perhaps some ice skating in the winter. This wonderful 3 bedroom home, built in 1990 has a BRAND NEW (2018) 4 bedroom septic system. Another nice surprise this property provides is an additional out building. Bring your creativity and decide its purpose: she-shed, man-cave or teenager hideaway. The possibilities are endless! Commercial zoning also a plus!
Location
State MA
County Worcester
Zoning C/I
Direction From Bellingham: Take 126 to Hartford Ave to Providence St to Main St - Left onto 16 (Uxbridge Rd)
Rooms
Family Room Wood / Coal / Pellet Stove, Closet/Cabinets - Custom Built, Exterior Access
Basement Partially Finished
Primary Bedroom Level Second
Dining Room Flooring - Hardwood
Kitchen Flooring - Hardwood, Flooring - Stone/Ceramic Tile, Window(s) - Bay/Bow/Box, Kitchen Island, Open Floorplan, Recessed Lighting
Interior
Heating Baseboard, Oil
Cooling None
Flooring Carpet, Hardwood
Appliance Range, Dishwasher, Water Treatment, Tank Water Heater, Utility Connections for Electric Range
Laundry Electric Dryer Hookup, Washer Hookup, In Basement
Exterior
Exterior Feature Storage, Other
Community Features Shopping, Tennis Court(s), Park, Walk/Jog Trails, Laundromat, Bike Path, Conservation Area, House of Worship, Public School
Utilities Available for Electric Range
Waterfront true
Waterfront Description Waterfront, Beach Front, Lake, Lake/Pond, Frontage, 0 to 1/10 Mile To Beach
View Y/N Yes
View Scenic View(s)
Roof Type Shingle
Parking Type Paved Drive, Off Street, Paved
Total Parking Spaces 4
Garage No
Building
Lot Description Sloped
Foundation Concrete Perimeter
Sewer Private Sewer
Water Private
Schools
Elementary Schools Clough
Middle Schools Miscoe Hill
High Schools Nipmuc Reg'L
Others
Senior Community false
Acceptable Financing Contract
Listing Terms Contract
Read Less
Want to know what your home might be worth? Contact us for a FREE valuation!

Our team is ready to help you sell your home for the highest possible price ASAP
Bought with Damon Tyler • Mendon Area Real Estate







