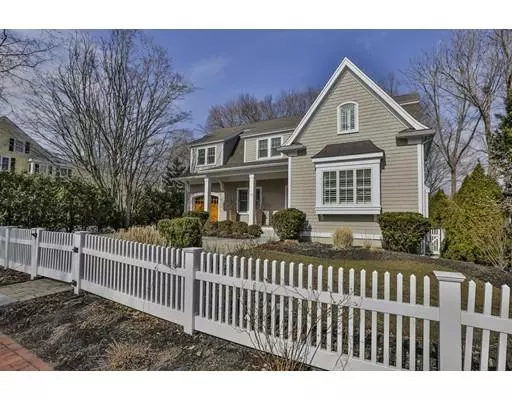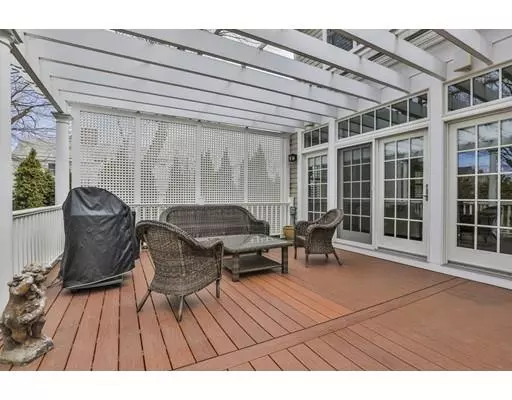$1,350,000
$1,350,000
For more information regarding the value of a property, please contact us for a free consultation.
10 Woodland Street Newburyport, MA 01950
4 Beds
4 Baths
3,800 SqFt
Key Details
Sold Price $1,350,000
Property Type Single Family Home
Sub Type Single Family Residence
Listing Status Sold
Purchase Type For Sale
Square Footage 3,800 sqft
Price per Sqft $355
MLS Listing ID 72469442
Sold Date 05/15/19
Style Shingle
Bedrooms 4
Full Baths 4
HOA Y/N false
Year Built 2010
Annual Tax Amount $12,714
Tax Year 2019
Lot Size 6,534 Sqft
Acres 0.15
Property Description
This tasteful, quality built shingle style home with superior architectural details and top of the line systems is available! The "WOW" factor will follow you from room to room from the moment you enter. A key feature of this stunning home is the three room lower level which is outfitted with a kitchenette, sitting room, media room and full bath. Can you think of a way this might fit into your life for extended guests or home members having a private getaway? The master bedroom suite boasts two fully outfitted walk in closets as well as a skylit master bath with radiant heat flooring. Definitely a personal retreat at the end of the day. Each detail was painstakingly thought through in order to provide one of the best quality built homes in the area. Perfectly sited a short way from downtown, you can avail yourself of the many dining options, waterfront fun, theater delights, shopping, and outdoor entertainment. Perfection everywhere you look!
Location
State MA
County Essex
Zoning RES
Direction High Street or Merrimac Street to Woodland Street
Rooms
Family Room Coffered Ceiling(s), Closet/Cabinets - Custom Built, Flooring - Hardwood, French Doors, Cable Hookup, Deck - Exterior, Exterior Access, Open Floorplan, Recessed Lighting, Wainscoting, Crown Molding
Basement Full, Partially Finished, Interior Entry, Concrete
Primary Bedroom Level Second
Dining Room Coffered Ceiling(s), Flooring - Hardwood, Wainscoting, Lighting - Sconce, Lighting - Pendant, Crown Molding
Kitchen Flooring - Hardwood, Pantry, Countertops - Stone/Granite/Solid, Kitchen Island, Cabinets - Upgraded, Open Floorplan, Recessed Lighting, Second Dishwasher, Stainless Steel Appliances, Gas Stove, Lighting - Pendant, Beadboard, Crown Molding, Closet - Double
Interior
Interior Features Closet/Cabinets - Custom Built, Countertops - Stone/Granite/Solid, Open Floorplan, Recessed Lighting, Beadboard, Crown Molding, Cable Hookup, Open Floor Plan, Bathroom - Full, Bathroom - Tiled With Shower Stall, Closet, Kitchen, Sitting Room, Media Room
Heating Forced Air, Radiant, Natural Gas
Cooling Central Air
Flooring Tile, Carpet, Hardwood, Flooring - Stone/Ceramic Tile, Flooring - Wall to Wall Carpet
Fireplaces Number 1
Fireplaces Type Family Room
Appliance Range, Oven, Dishwasher, Disposal, Microwave, Refrigerator, Water Treatment, Second Dishwasher, Stainless Steel Appliance(s), Gas Water Heater, Utility Connections for Gas Range
Laundry Second Floor
Exterior
Exterior Feature Rain Gutters, Professional Landscaping, Sprinkler System
Garage Spaces 1.0
Community Features Public Transportation, Shopping, Pool, Tennis Court(s), Park, Walk/Jog Trails, Stable(s), Golf, Medical Facility, Laundromat, Bike Path, Conservation Area, Highway Access, House of Worship, Marina, Public School, T-Station, Sidewalks
Utilities Available for Gas Range
Waterfront false
Waterfront Description Beach Front, Harbor, Ocean, River, Beach Ownership(Public)
Roof Type Shingle
Parking Type Attached, Garage Door Opener, Paved Drive, Off Street, Driveway, Paved
Total Parking Spaces 3
Garage Yes
Building
Lot Description Level
Foundation Concrete Perimeter
Sewer Public Sewer
Water Public
Schools
Elementary Schools Bresnahan/Molin
Middle Schools Nock
High Schools Nhs
Read Less
Want to know what your home might be worth? Contact us for a FREE valuation!

Our team is ready to help you sell your home for the highest possible price ASAP
Bought with Valerie Pantelis • William Raveis Real Estate







