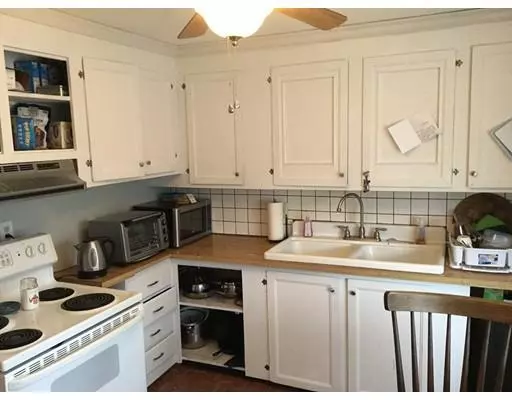$160,000
$145,000
10.3%For more information regarding the value of a property, please contact us for a free consultation.
10 Highland Park Road Rutland, MA 01543
3 Beds
1 Bath
1,160 SqFt
Key Details
Sold Price $160,000
Property Type Single Family Home
Sub Type Single Family Residence
Listing Status Sold
Purchase Type For Sale
Square Footage 1,160 sqft
Price per Sqft $137
MLS Listing ID 72469731
Sold Date 05/30/19
Style Cape
Bedrooms 3
Full Baths 1
HOA Y/N false
Year Built 1946
Annual Tax Amount $3,041
Tax Year 2019
Lot Size 10,018 Sqft
Acres 0.23
Property Description
ATTENTION HANDYMEN/WOMEN... This charming 3 bed 1Bath Cape has great potential and awaits your TLC. This property sits on a level lot with a Large flat backyard, 1 car detached garage, dry Basement with new oil tank and access to backyard from basement. Located in a quiet established neighborhood near town center. Don't miss out on this great opportunity!!!
Location
State MA
County Worcester
Zoning Res
Direction Rt 56 (Maple Ave) to Highland Park
Rooms
Primary Bedroom Level First
Interior
Interior Features Den
Heating Gravity, Oil
Cooling None
Flooring Wood, Vinyl, Laminate
Fireplaces Number 1
Appliance Range, Refrigerator, Freezer, Electric Water Heater, Utility Connections for Electric Range, Utility Connections for Electric Oven, Utility Connections for Electric Dryer
Laundry In Basement, Washer Hookup
Exterior
Garage Spaces 1.0
Community Features Shopping, Pool, Park, Walk/Jog Trails, Stable(s), Golf, Laundromat, Bike Path, House of Worship, Public School
Utilities Available for Electric Range, for Electric Oven, for Electric Dryer, Washer Hookup
Waterfront false
Roof Type Shingle
Parking Type Detached, Paved Drive, Off Street
Total Parking Spaces 2
Garage Yes
Building
Lot Description Level
Foundation Concrete Perimeter
Sewer Public Sewer
Water Public
Schools
Elementary Schools Naquag/Glenwood
Middle Schools Central Tree
High Schools Wachusett Reg
Others
Senior Community false
Read Less
Want to know what your home might be worth? Contact us for a FREE valuation!

Our team is ready to help you sell your home for the highest possible price ASAP
Bought with Kathleen Burns • Coldwell Banker Residential Brokerage - Northborough Regional Office







