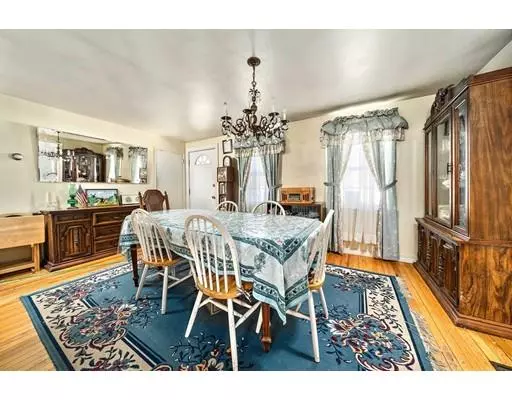$401,800
$399,900
0.5%For more information regarding the value of a property, please contact us for a free consultation.
169 Wildwood Ave Braintree, MA 02184
3 Beds
1.5 Baths
1,758 SqFt
Key Details
Sold Price $401,800
Property Type Single Family Home
Sub Type Single Family Residence
Listing Status Sold
Purchase Type For Sale
Square Footage 1,758 sqft
Price per Sqft $228
Subdivision Highlands
MLS Listing ID 72470323
Sold Date 05/23/19
Style Ranch
Bedrooms 3
Full Baths 1
Half Baths 1
Year Built 1953
Annual Tax Amount $4,340
Tax Year 2019
Lot Size 9,583 Sqft
Acres 0.22
Property Description
Back on Market. Dont wait. Amazing value. Don't miss this oneLocation! Location! Price break, DONT MISS! So much potential. This 3 bedroom ranch with finished basment, cathedral family room with ceiling to floor stone fireplace, 1.5 baths, in ground pool. Located just across the street from Highland elementary school. Nice open floor plan, large rooms, generous size bedrooms and more. New roof, updated windows, hardwood floors throughout most of home, storage shed & more. Fresh paint will make this home shine. Don't miss this home on a large level fenced in corner lot. Cute ranch in need of small updates! Longterm ownership. SO much potential in this home. 1218 sq ft 1st floor 540 sq ft finished basement. lots of space in great neighborhood.
Location
State MA
County Norfolk
Zoning B
Direction Liberty or Washington St to Wildwood
Rooms
Family Room Flooring - Vinyl
Basement Full, Partially Finished
Primary Bedroom Level First
Dining Room Closet, Flooring - Hardwood
Kitchen Flooring - Vinyl, Dining Area, Breakfast Bar / Nook
Interior
Heating Forced Air, Natural Gas
Cooling Central Air
Flooring Wood, Vinyl, Carpet
Fireplaces Number 1
Appliance Range, Gas Water Heater, Utility Connections for Electric Range, Utility Connections for Electric Dryer
Laundry In Basement, Washer Hookup
Exterior
Exterior Feature Storage
Fence Fenced
Pool In Ground
Community Features Shopping, Park, Public School
Utilities Available for Electric Range, for Electric Dryer, Washer Hookup
Waterfront false
Roof Type Shingle
Parking Type Paved Drive, Off Street
Total Parking Spaces 4
Garage No
Private Pool true
Building
Lot Description Corner Lot
Foundation Concrete Perimeter
Sewer Public Sewer
Water Public
Schools
Elementary Schools Highland
Middle Schools South
High Schools Bhs
Others
Acceptable Financing Seller W/Participate
Listing Terms Seller W/Participate
Read Less
Want to know what your home might be worth? Contact us for a FREE valuation!

Our team is ready to help you sell your home for the highest possible price ASAP
Bought with Stacey Ballerino • Success! Real Estate







