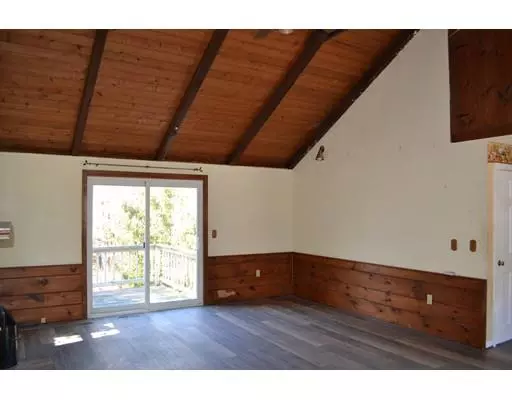$280,000
$290,000
3.4%For more information regarding the value of a property, please contact us for a free consultation.
726 Depot St Harwich, MA 02645
3 Beds
2 Baths
1,120 SqFt
Key Details
Sold Price $280,000
Property Type Single Family Home
Sub Type Single Family Residence
Listing Status Sold
Purchase Type For Sale
Square Footage 1,120 sqft
Price per Sqft $250
MLS Listing ID 72471158
Sold Date 06/04/19
Style Ranch
Bedrooms 3
Full Baths 2
Year Built 1982
Annual Tax Amount $2,297
Tax Year 2019
Lot Size 0.570 Acres
Acres 0.57
Property Description
This is Harwich home ownership for the project lover. The vitals were replaced in the last 12 years-- new Buderus furnace, double-pane tilt windows, roof, electric panel, great room ''advanced tech'' blackstone oak flooring, front door, storm door, stainless appliances. The rest is only limited by your creativity. Expansive, vaulted great room leads to the deck and commanding view of a half-acre of natural woodlands. There's plenty of storage in the kitchen and pantry, and the dining area is bathed in natural light. Spacious owner's bedroom with multiple closets, and hallway full bath complete the main floor. The lower level includes a scandia 900 wood stove, slider access to the private back yard, two bedrooms and bathroom/laundry. Shed comes with new snowblower! Sold ''as is''.
Location
State MA
County Barnstable
Zoning R
Direction Depot St. to #726, west side of road, immediately north of Tuck-A-Way farm stand. Just north of 6A
Rooms
Basement Full, Finished, Walk-Out Access
Primary Bedroom Level First
Interior
Heating Forced Air, Natural Gas
Cooling Other
Flooring Wood, Vinyl, Carpet
Fireplaces Number 1
Appliance Range, Dishwasher, Microwave, Refrigerator, Electric Water Heater
Laundry Bathroom - Full, Flooring - Laminate, In Basement
Exterior
Waterfront false
Waterfront Description Beach Front, Lake/Pond, 1 to 2 Mile To Beach, Beach Ownership(Public)
Roof Type Shingle
Parking Type Paved
Total Parking Spaces 3
Garage No
Building
Lot Description Wooded
Foundation Concrete Perimeter
Sewer Inspection Required for Sale
Water Public
Others
Senior Community false
Read Less
Want to know what your home might be worth? Contact us for a FREE valuation!

Our team is ready to help you sell your home for the highest possible price ASAP
Bought with Non Member • Non Member Office







