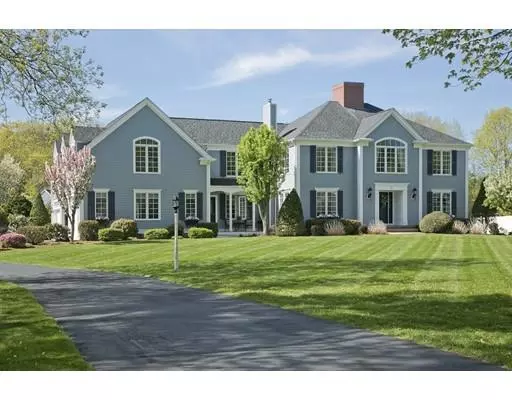$1,217,500
$1,298,000
6.2%For more information regarding the value of a property, please contact us for a free consultation.
22 Judges Hill Dr Norwell, MA 02061
5 Beds
5.5 Baths
4,478 SqFt
Key Details
Sold Price $1,217,500
Property Type Single Family Home
Sub Type Single Family Residence
Listing Status Sold
Purchase Type For Sale
Square Footage 4,478 sqft
Price per Sqft $271
Subdivision Judges Hill
MLS Listing ID 72471240
Sold Date 06/19/19
Style Colonial
Bedrooms 5
Full Baths 5
Half Baths 1
HOA Y/N false
Year Built 1992
Annual Tax Amount $17,311
Tax Year 2019
Lot Size 1.020 Acres
Acres 1.02
Property Description
Welcome to this custom-built colonial in Judges Hill. NEWLY UPDATED KITCHEN!!! This home has been meticulously maintained under the watchful eye of the current and original owners, who specifically designed this home to enjoy the outdoor beauty inside. It is clear the owners succeeded in accomplishing their objective, as the mature grounds are visible through the oversized SDL windows, sun-splashed octagon breakfast room and sitting room, and the family room with French doors, leading to the gunite pool and the 58’ blue stone patio outside. Hardwood floors are found throughout this home, and the 26’ x 36’ au-pair or in-law suite offers great space for a variety of needs. Other features include a new Landmark Pro lifetime-warranty roof, a System 2000 boiler, All new Thermador appliances, and irrigation well water. Judges Hill is one of the most sought-after cul-de-sac neighborhoods in Norwell offering easy access to the Commuter Rail to Boston and beach and boating destinatio
Location
State MA
County Plymouth
Zoning Res
Direction Summer St to Judges Hill Drive
Rooms
Family Room Flooring - Hardwood, Window(s) - Bay/Bow/Box, French Doors, Wet Bar, Deck - Exterior, Recessed Lighting
Basement Full
Primary Bedroom Level Second
Dining Room Flooring - Hardwood, Window(s) - Picture, Wainscoting
Kitchen Flooring - Hardwood, Dining Area, Countertops - Stone/Granite/Solid, Kitchen Island, Recessed Lighting
Interior
Interior Features Wainscoting, Ceiling - Cathedral, Recessed Lighting, Office, Media Room, Inlaw Apt., Sitting Room, Central Vacuum
Heating Baseboard, Oil
Cooling Central Air
Flooring Tile, Hardwood, Flooring - Hardwood
Fireplaces Number 3
Fireplaces Type Family Room, Living Room
Appliance Range, Oven, Dishwasher, Refrigerator, Other, Oil Water Heater, Water Heater(Separate Booster)
Exterior
Exterior Feature Other
Garage Spaces 3.0
Community Features Park, Conservation Area, Marina, Public School, T-Station, Other
Waterfront false
Roof Type Shingle
Parking Type Attached, Off Street
Total Parking Spaces 11
Garage Yes
Building
Lot Description Level, Other
Foundation Concrete Perimeter
Sewer Private Sewer
Water Public, Private
Schools
Elementary Schools Vinal
Middle Schools Norwell Middle
High Schools Norwell Hs
Others
Senior Community false
Read Less
Want to know what your home might be worth? Contact us for a FREE valuation!

Our team is ready to help you sell your home for the highest possible price ASAP
Bought with Justin Oliver • Compass







