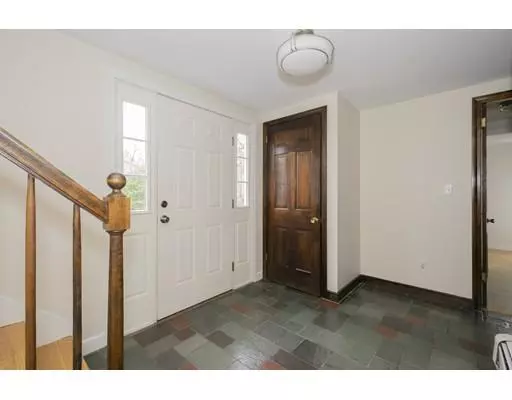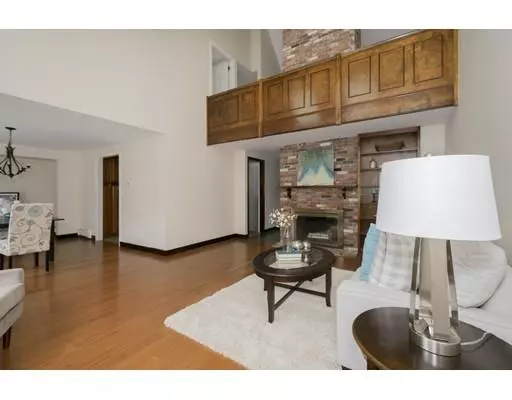$1,126,000
$999,000
12.7%For more information regarding the value of a property, please contact us for a free consultation.
2 Pinewood St Lexington, MA 02421
4 Beds
3 Baths
2,563 SqFt
Key Details
Sold Price $1,126,000
Property Type Single Family Home
Sub Type Single Family Residence
Listing Status Sold
Purchase Type For Sale
Square Footage 2,563 sqft
Price per Sqft $439
Subdivision Follen Hill
MLS Listing ID 72472527
Sold Date 05/20/19
Style Colonial
Bedrooms 4
Full Baths 3
Year Built 1974
Annual Tax Amount $14,671
Tax Year 2019
Lot Size 0.280 Acres
Acres 0.28
Property Description
Imagine living in one of Lexington’s most desirable neighborhoods, Follen Hill, perfectly set on a quiet street within walking distance to the Minuteman Bike Path, public transportation, and the popular Wilson’s Farm. Welcome home to this meticulously-maintained Colonial full of classic charm and contemporary style. Gleaming newly-refinished hardwood floors span the freshly painted interior. Prepare to be amazed in the open concept living and dining rooms with a sweeping cathedral ceiling, fireplace and skylights. Dash to nearby Wilson’s Farm for fresh produce and return home to create culinary delights in the cheerful kitchen with granite counters, modern cabinetry, and informal dining area. Outdoor living is easy with the expansive deck and screened porch to enjoy rain or shine. Escape to the first level, private master suite retreat with a dressing room, his/hers closets and full bathroom. The walkout lower level offers a huge playroom with fireplace and slider to private backyard.
Location
State MA
County Middlesex
Zoning RS
Direction Follen Road to Pinewood Street
Rooms
Family Room Exterior Access, Recessed Lighting, Slider
Basement Full, Finished, Walk-Out Access, Interior Entry
Primary Bedroom Level First
Dining Room Deck - Exterior, Exterior Access, Open Floorplan, Slider
Kitchen Flooring - Stone/Ceramic Tile, Dining Area, Countertops - Stone/Granite/Solid, Cabinets - Upgraded, Recessed Lighting
Interior
Heating Baseboard, Natural Gas
Cooling None
Flooring Tile, Hardwood
Fireplaces Number 2
Fireplaces Type Family Room, Living Room
Appliance Range, Dishwasher, Disposal, Microwave, Refrigerator, Washer, Dryer, Gas Water Heater, Tank Water Heater
Laundry Electric Dryer Hookup, Washer Hookup, In Basement
Exterior
Exterior Feature Rain Gutters
Garage Spaces 2.0
Community Features Public Transportation, Shopping, Park, Walk/Jog Trails, Bike Path, Conservation Area, Highway Access, Public School
Waterfront false
Roof Type Shingle
Parking Type Attached, Garage Door Opener, Storage, Workshop in Garage, Garage Faces Side, Off Street, Driveway
Total Parking Spaces 4
Garage Yes
Building
Lot Description Gentle Sloping
Foundation Concrete Perimeter
Sewer Public Sewer
Water Public
Schools
Elementary Schools School Board
Middle Schools Clarke Ms
High Schools Lexington Hs
Read Less
Want to know what your home might be worth? Contact us for a FREE valuation!

Our team is ready to help you sell your home for the highest possible price ASAP
Bought with Dani Fleming's MAPropertiesOnline Team • Leading Edge Real Estate







