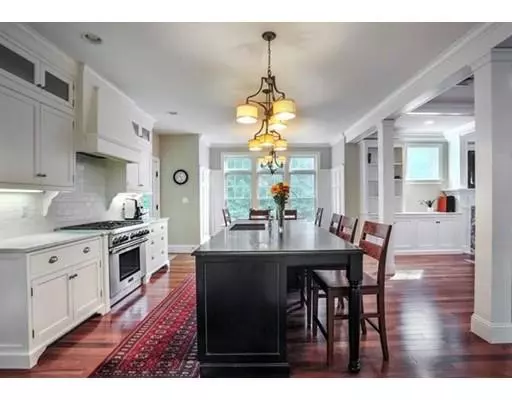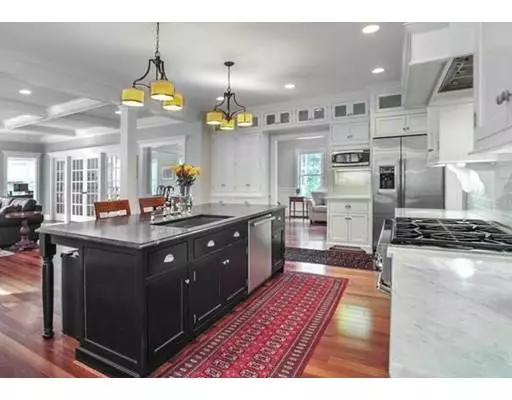$1,020,000
$1,075,000
5.1%For more information regarding the value of a property, please contact us for a free consultation.
230 Pine St Norwell, MA 02061
4 Beds
2.5 Baths
4,289 SqFt
Key Details
Sold Price $1,020,000
Property Type Single Family Home
Sub Type Single Family Residence
Listing Status Sold
Purchase Type For Sale
Square Footage 4,289 sqft
Price per Sqft $237
MLS Listing ID 72473085
Sold Date 06/24/19
Style Gambrel /Dutch, Shingle
Bedrooms 4
Full Baths 2
Half Baths 1
HOA Y/N false
Year Built 2009
Annual Tax Amount $13,359
Tax Year 2019
Lot Size 1.010 Acres
Acres 1.01
Property Description
Beautiful Nantucket Shingle Style Home. Open layout with incredible detail. The custom designer kitchen with 6 burner Thermadore and farmers sink with views of eating area and back yard. French door to covered Trex deck. Family room with elegant coffered ceiling, fireplace with built in cabinets surrounding. Private home office or sunroom with vaulted ceiling and sun filled!. Wainscoting in both dinning room and living room/ study. The master suite is spacious with vaulted ceiling with 12 by 9 walk in closet, Master bath with soaking tub, large tiled shower and separate water closet room with v groove walls. The finished lower level offers a chance for endless opportunity's. The heating system is a high efficiency Boderous boiler. Very sunny location and very private as attractive natural growth surrounds the level rear yard! Ideal Norwell Location!
Location
State MA
County Plymouth
Zoning res
Direction Wildcat Lane left onto Pine Street, first home on right. From River Street, Green Street left Pine
Rooms
Family Room Coffered Ceiling(s), Flooring - Hardwood, Cable Hookup, Open Floorplan, Recessed Lighting
Basement Finished
Primary Bedroom Level Second
Dining Room Flooring - Wood, Crown Molding
Kitchen Closet/Cabinets - Custom Built, Flooring - Hardwood, Dining Area, Countertops - Stone/Granite/Solid, Countertops - Upgraded, French Doors, Breakfast Bar / Nook, Cabinets - Upgraded, Open Floorplan, Recessed Lighting, Stainless Steel Appliances, Crown Molding
Interior
Interior Features Cathedral Ceiling(s), Ceiling Fan(s), Chair Rail, High Speed Internet Hookup, Recessed Lighting, Cable Hookup, Open Floor Plan, Office, Play Room, Exercise Room, Wired for Sound
Heating Baseboard, Natural Gas
Cooling Central Air
Flooring Tile, Carpet, Hardwood, Flooring - Hardwood, Flooring - Wall to Wall Carpet
Fireplaces Number 1
Fireplaces Type Family Room
Appliance Range, Dishwasher, Microwave, Gas Water Heater, Plumbed For Ice Maker, Utility Connections for Gas Range, Utility Connections for Gas Oven, Utility Connections for Gas Dryer
Laundry Flooring - Stone/Ceramic Tile, Attic Access, Second Floor, Washer Hookup
Exterior
Exterior Feature Rain Gutters, Sprinkler System
Garage Spaces 2.0
Community Features Shopping, Pool, Tennis Court(s), Park, Walk/Jog Trails, Bike Path, Conservation Area, Highway Access, House of Worship, Public School
Utilities Available for Gas Range, for Gas Oven, for Gas Dryer, Washer Hookup, Icemaker Connection
Waterfront false
Waterfront Description Stream
Roof Type Asphalt/Composition Shingles
Parking Type Attached, Garage Door Opener, Off Street, Paved
Total Parking Spaces 6
Garage Yes
Building
Lot Description Corner Lot, Wooded, Level
Foundation Concrete Perimeter
Sewer Inspection Required for Sale, Private Sewer
Water Public
Schools
Elementary Schools Cole
Middle Schools Middle
High Schools High
Others
Senior Community false
Acceptable Financing Contract
Listing Terms Contract
Read Less
Want to know what your home might be worth? Contact us for a FREE valuation!

Our team is ready to help you sell your home for the highest possible price ASAP
Bought with Arthur Holmes • Tarantino Real Estate







