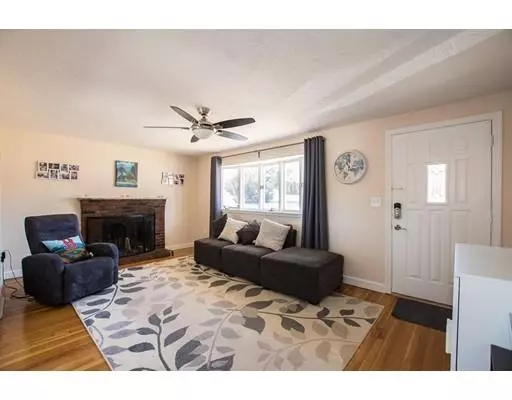$375,000
$369,900
1.4%For more information regarding the value of a property, please contact us for a free consultation.
349 Page Street Avon, MA 02322
3 Beds
2 Baths
1,144 SqFt
Key Details
Sold Price $375,000
Property Type Single Family Home
Sub Type Single Family Residence
Listing Status Sold
Purchase Type For Sale
Square Footage 1,144 sqft
Price per Sqft $327
MLS Listing ID 72473939
Sold Date 05/23/19
Style Ranch
Bedrooms 3
Full Baths 2
Year Built 1957
Annual Tax Amount $5,181
Tax Year 2019
Lot Size 0.350 Acres
Acres 0.35
Property Description
Page St in Avon is the most convenient place to be. Route 24 is two minutes down the street as well as so many stores, malls and movie theatre! This 3 bedroom ranch has a 2 car attached garage, GAS heat, C/A, updated kitchen with granite countertops, dining area and tile flooring. All of the appliances are staying! There is hardwood throughout the home except for the bathroom. The bath has tile flooring, wainscoting, and a linen closet! The 3 bedrooms are a great size and they all have hardwood and closets. Off of the kitchen is a sliding glass door that takes you to a deck and the backyard with patio and fire pit. Also off the kitchen is a dining area/mud room that leads you to the garage (with attic access). The living room has a ceiling fan, coat closet and a brick fire place in working order as well as a large bow window. The basement is where you'll find the laundry. Currently it is being used as a huge playroom but make it your own! Passing title v! Come check it out!
Location
State MA
County Norfolk
Zoning RES
Direction Route 24 to exit 20B
Rooms
Basement Full, Finished, Walk-Out Access, Interior Entry, Unfinished
Primary Bedroom Level First
Kitchen Flooring - Stone/Ceramic Tile, Dining Area, Pantry, Countertops - Stone/Granite/Solid
Interior
Heating Forced Air, Natural Gas
Cooling Central Air
Flooring Tile, Hardwood
Fireplaces Number 1
Fireplaces Type Living Room
Appliance Range, Dishwasher, Microwave, Refrigerator, Washer, Dryer, Gas Water Heater, Utility Connections for Electric Range, Utility Connections for Gas Dryer
Laundry In Basement, Washer Hookup
Exterior
Exterior Feature Rain Gutters
Garage Spaces 2.0
Community Features Public Transportation, Highway Access, Public School
Utilities Available for Electric Range, for Gas Dryer, Washer Hookup
Waterfront false
Roof Type Shingle
Parking Type Attached, Paved Drive, Off Street, Paved
Total Parking Spaces 4
Garage Yes
Building
Foundation Concrete Perimeter
Sewer Private Sewer
Water Public
Read Less
Want to know what your home might be worth? Contact us for a FREE valuation!

Our team is ready to help you sell your home for the highest possible price ASAP
Bought with Nilson DePina • Todd A. Sandler REALTORS®







