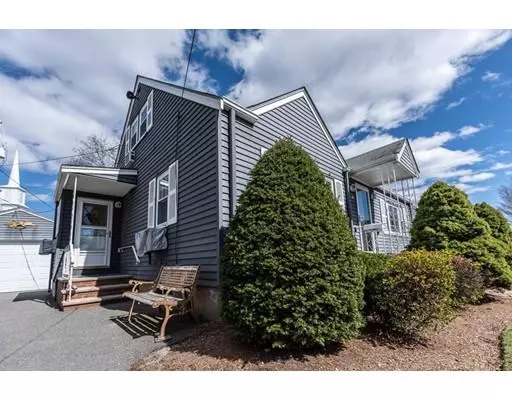$428,000
$420,000
1.9%For more information regarding the value of a property, please contact us for a free consultation.
29 Carlton St Peabody, MA 01960
4 Beds
2 Baths
1,600 SqFt
Key Details
Sold Price $428,000
Property Type Single Family Home
Sub Type Single Family Residence
Listing Status Sold
Purchase Type For Sale
Square Footage 1,600 sqft
Price per Sqft $267
MLS Listing ID 72476218
Sold Date 05/15/19
Style Cape
Bedrooms 4
Full Baths 2
Year Built 1954
Annual Tax Amount $3,801
Tax Year 2019
Lot Size 6,098 Sqft
Acres 0.14
Property Description
Nothing says "home sweet home" quite like this 6 room, 4 bedroom 2 bathroom Cape-style home, perfectly situated on a corner fenced-in lot. Excellent opportunity to own a home just waiting for your own personal touches! One car detached garage with storage area, private parking for 3 cars, sprinkler system, patio, and garden areas that were well maintained by previous owners. An enclosed porch/mudroom off the driveway entrance to the home is the perfect place to kick off your shoes & hang your gear. The basement is finished with washer and dryer hookup. This location is very convenient to nearby schools, parks and is conveniently located to major roads & shopping.
Location
State MA
County Essex
Zoning R1A
Direction Lynn St. to Carlton St. or Lynnfield St. to Norfolk St. to Carlton St.
Rooms
Family Room Bathroom - Full, Closet/Cabinets - Custom Built, Flooring - Wall to Wall Carpet
Basement Full, Finished, Partially Finished, Bulkhead, Concrete
Primary Bedroom Level Main
Kitchen Flooring - Vinyl
Interior
Heating Baseboard, Oil
Cooling Wall Unit(s)
Flooring Tile, Carpet, Hardwood
Appliance Range, Oven, Dishwasher, Refrigerator, Oil Water Heater, Utility Connections for Electric Range, Utility Connections for Electric Oven, Utility Connections for Electric Dryer
Laundry Electric Dryer Hookup, Washer Hookup, In Basement
Exterior
Exterior Feature Rain Gutters, Storage, Professional Landscaping, Sprinkler System
Garage Spaces 1.0
Fence Fenced/Enclosed, Fenced
Community Features Public Transportation, Shopping, Park, Walk/Jog Trails, Golf, Medical Facility, Public School
Utilities Available for Electric Range, for Electric Oven, for Electric Dryer, Washer Hookup
Waterfront false
Roof Type Shingle
Parking Type Detached, Garage Door Opener, Storage, Paved Drive, Off Street
Total Parking Spaces 2
Garage Yes
Building
Lot Description Corner Lot, Level
Foundation Concrete Perimeter
Sewer Public Sewer
Water Public
Schools
Elementary Schools South
Middle Schools Higgins
High Schools Pvmhs
Read Less
Want to know what your home might be worth? Contact us for a FREE valuation!

Our team is ready to help you sell your home for the highest possible price ASAP
Bought with Juan E. Pabon • Coldwell Banker First Quality Realty







