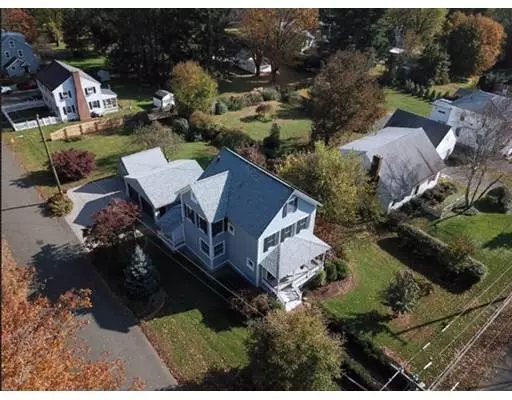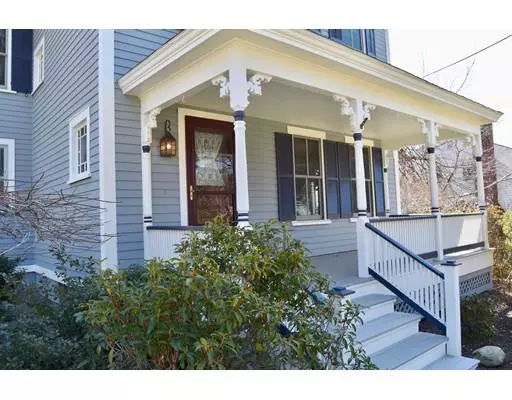$580,000
$599,900
3.3%For more information regarding the value of a property, please contact us for a free consultation.
133 N. Whitney Street Amherst, MA 01002
4 Beds
3 Baths
2,646 SqFt
Key Details
Sold Price $580,000
Property Type Single Family Home
Sub Type Single Family Residence
Listing Status Sold
Purchase Type For Sale
Square Footage 2,646 sqft
Price per Sqft $219
MLS Listing ID 72476827
Sold Date 10/18/19
Style Farmhouse
Bedrooms 4
Full Baths 3
HOA Y/N false
Year Built 1900
Annual Tax Amount $7,813
Tax Year 2019
Lot Size 0.330 Acres
Acres 0.33
Property Description
Lovingly maintained and tastefully renovated farmhouse close to town, Wildwood Elementary, the Middle School and High School. The new cook's kitchen has Vermont Danby Marble, Viking gas stove,SubZero refrigerator, marmoleum flooring, and schist island w/additional prep sink. Enjoy entertaining with the open living room w/gas stove, dining room, and family room. Family Room could also be a 1st floor bedroom. Second floor sports three bedrooms and an updated full bath. Top floor has the master suite with walk-in closet, bath and privacy. Three updated baths are a bonus! Newer Marvin Trulight windows throughout the home. Economical gas heating & Solar Panels cover the electrical costs and you can enjoy a credit quarterly for additional output. Exterior recently painted, two covered porches, patio for entertaining & two car garage and sheds for storage. Minutes to downtown, UMASS, & Amherst College. The work has been done-you can simply move in.
Location
State MA
County Hampshire
Zoning one family
Direction Main Street to N. Whitney on corner of Harvard Ave.
Rooms
Family Room Bathroom - Full, Walk-In Closet(s), Flooring - Hardwood, Open Floorplan
Primary Bedroom Level Third
Dining Room Flooring - Wood, Open Floorplan
Kitchen Countertops - Stone/Granite/Solid, Countertops - Upgraded, Kitchen Island, Wet Bar, Exterior Access, Remodeled
Interior
Heating Central, Forced Air, Natural Gas, Other
Cooling Central Air
Flooring Wood, Tile, Carpet
Appliance Range, Dishwasher, Refrigerator, Gas Water Heater, Utility Connections for Gas Range
Laundry In Basement
Exterior
Exterior Feature Storage, Professional Landscaping, Garden, Stone Wall
Garage Spaces 2.0
Community Features Public Transportation, Shopping, Pool, Tennis Court(s), Medical Facility, Public School, University, Other
Utilities Available for Gas Range
Waterfront false
Roof Type Shingle
Parking Type Detached, Garage Door Opener, Storage, Paved Drive, Off Street, Driveway, Paved
Total Parking Spaces 4
Garage Yes
Building
Lot Description Corner Lot, Level
Foundation Stone, Brick/Mortar
Sewer Public Sewer
Water Public
Schools
Elementary Schools Wildwood
Middle Schools Amherst Middle
High Schools Arhs
Others
Senior Community false
Read Less
Want to know what your home might be worth? Contact us for a FREE valuation!

Our team is ready to help you sell your home for the highest possible price ASAP
Bought with Jacqui Zuzgo • 5 College REALTORS®







