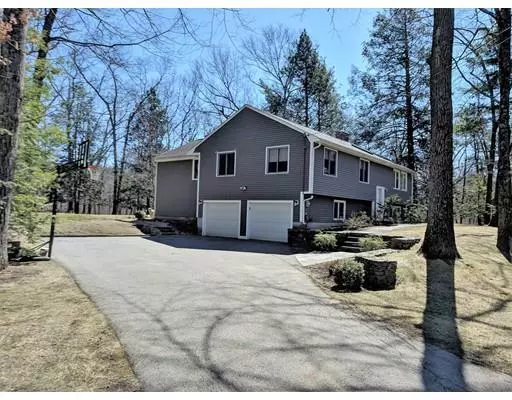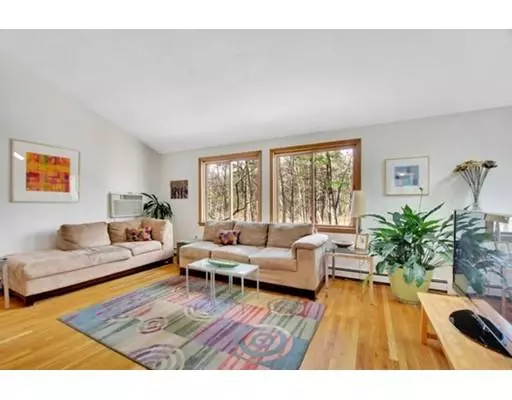$669,000
$669,900
0.1%For more information regarding the value of a property, please contact us for a free consultation.
76 Powers Rd Sudbury, MA 01776
4 Beds
2 Baths
2,771 SqFt
Key Details
Sold Price $669,000
Property Type Single Family Home
Sub Type Single Family Residence
Listing Status Sold
Purchase Type For Sale
Square Footage 2,771 sqft
Price per Sqft $241
MLS Listing ID 72476929
Sold Date 07/19/19
Style Contemporary
Bedrooms 4
Full Baths 2
Year Built 1983
Annual Tax Amount $10,492
Tax Year 2019
Lot Size 3.850 Acres
Acres 3.85
Property Description
Nature lover's paradise! This expanded 4 bedroom/2 bath contemporary home is on a beautiful, landscaped lot in a private neighborhood setting. The open floor plan has a living room with fireplace and skylit cathedral ceiling, spacious kitchen with stainless appliances and dining room with sliders to the deck and bluestone patio. The fabulous master suite addition has a bay window, a master bath with double vanity, an office nook, walk-in closet and a separate laundry room. Three more bedrooms and a family bath complete the main floor. The huge lower level has a fireplaced family room with full windows, exercise/play room with new flooring, sunny home office with large windows, and additional storage rough-plumbed for a future third bath. The back yard is gorgeous with multiple perennial beds, exterior lighting and abutting wooded acreage. Spacious 2 car garage, 2019 oil tank, and invisible dog fence. Convenient to Acton, Concord or Lincoln trains, Haynes School and The Greenwood Club!
Location
State MA
County Middlesex
Area North Sudbury
Zoning RESA
Direction Powers Road directly across from Maynard Farm Road
Rooms
Family Room Wood / Coal / Pellet Stove, Flooring - Wall to Wall Carpet, Window(s) - Picture, Cable Hookup, Open Floorplan, Lighting - Overhead
Basement Full, Finished, Interior Entry, Garage Access
Primary Bedroom Level Main
Dining Room Flooring - Hardwood, Window(s) - Bay/Bow/Box, Deck - Exterior, Open Floorplan, Slider
Kitchen Flooring - Stone/Ceramic Tile, Breakfast Bar / Nook, Open Floorplan, Stainless Steel Appliances, Lighting - Overhead
Interior
Interior Features Open Floorplan, Recessed Lighting, Play Room, Home Office, Internet Available - Unknown
Heating Baseboard, Oil
Cooling Wall Unit(s), Dual
Flooring Wood, Tile, Carpet, Flooring - Wall to Wall Carpet
Fireplaces Number 2
Fireplaces Type Family Room, Living Room
Appliance Range, Dishwasher, Disposal, Refrigerator, Washer, Dryer, Oil Water Heater, Tank Water Heaterless, Plumbed For Ice Maker, Utility Connections for Electric Range, Utility Connections for Electric Oven, Utility Connections for Electric Dryer
Laundry Main Level, Electric Dryer Hookup, Walk-in Storage, Washer Hookup, Lighting - Overhead, First Floor
Exterior
Exterior Feature Rain Gutters, Professional Landscaping, Decorative Lighting
Garage Spaces 2.0
Fence Invisible
Utilities Available for Electric Range, for Electric Oven, for Electric Dryer, Washer Hookup, Icemaker Connection
Waterfront false
Roof Type Shingle, Tile
Parking Type Attached, Under, Garage Door Opener, Paved Drive, Shared Driveway, Off Street
Total Parking Spaces 5
Garage Yes
Building
Lot Description Wooded, Level
Foundation Concrete Perimeter
Sewer Private Sewer
Water Public
Schools
Elementary Schools Haynes
Middle Schools Curtis
High Schools Lincoln-Sudbury
Read Less
Want to know what your home might be worth? Contact us for a FREE valuation!

Our team is ready to help you sell your home for the highest possible price ASAP
Bought with Laura Bennos • Benoit Mizner Simon & Co. - 420A Boston Post Road Sudbury







