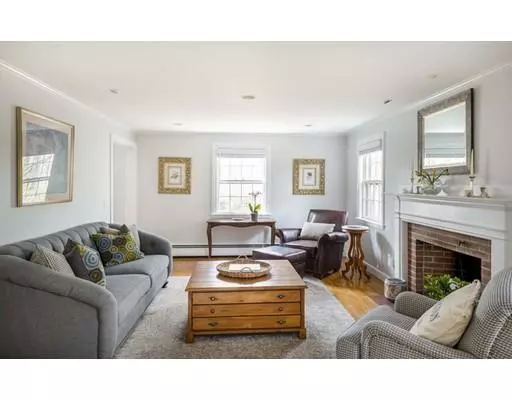$1,195,000
$1,195,000
For more information regarding the value of a property, please contact us for a free consultation.
6 Crawford Rd Lexington, MA 02420
4 Beds
3.5 Baths
3,086 SqFt
Key Details
Sold Price $1,195,000
Property Type Single Family Home
Sub Type Single Family Residence
Listing Status Sold
Purchase Type For Sale
Square Footage 3,086 sqft
Price per Sqft $387
Subdivision The Manor
MLS Listing ID 72478038
Sold Date 05/30/19
Style Colonial
Bedrooms 4
Full Baths 3
Half Baths 1
Year Built 1959
Annual Tax Amount $15,941
Tax Year 2019
Lot Size 0.480 Acres
Acres 0.48
Property Description
Welcome home to this beautifully maintained 10 room colonial situated on a half acre corner lot, a short walk to the award winning Diamond Middle School, in the heart of Lexington’s Manor district. This 4 bedroom, 3 1/2 bath home offers 2 master bedroom suites; one on the first floor with a large, walk-in closet, one on the second outfitted with double closets, perfect for extended family living. Sip your morning coffee in the bright kitchen overlooking the tranquil backyard and stone patio from the floor to ceiling wall of windows, or step out onto the screened-in porch to enjoy the natural surroundings up close. The large, finished basement provides 2 additional rooms and an oversized laundry, storage and mudroom area, accessible by the attached 2-car garage. The new, oversized driveway allows for up to 6 parking spaces. Great for the commuter (whether by car or by bike), minutes from both I95 and beautiful Minuteman bike path, this house is must see!
Location
State MA
County Middlesex
Zoning RS
Direction North Hancock to Linmoor Terrace to Crawford Road
Rooms
Family Room Closet/Cabinets - Custom Built, Flooring - Hardwood, Exterior Access
Basement Full, Finished, Garage Access, Concrete
Primary Bedroom Level Second
Dining Room Flooring - Hardwood
Kitchen Skylight, Flooring - Stone/Ceramic Tile, Countertops - Stone/Granite/Solid, Kitchen Island, Stainless Steel Appliances
Interior
Interior Features Bathroom - Tiled With Shower Stall, Ceiling - Cathedral, Ceiling Fan(s), Closet - Walk-in, Bathroom, Second Master Bedroom, Media Room, Play Room, Sauna/Steam/Hot Tub, Internet Available - Broadband, High Speed Internet
Heating Baseboard, Oil, Fireplace
Cooling Central Air, Ductless
Flooring Tile, Carpet, Hardwood, Flooring - Stone/Ceramic Tile, Flooring - Hardwood, Flooring - Wall to Wall Carpet
Fireplaces Number 2
Fireplaces Type Living Room
Appliance Oven, Disposal, Microwave, ENERGY STAR Qualified Refrigerator, ENERGY STAR Qualified Dishwasher, Oil Water Heater, Tank Water Heater, Utility Connections for Electric Range, Utility Connections for Electric Oven
Laundry Electric Dryer Hookup, Exterior Access, Washer Hookup, In Basement
Exterior
Exterior Feature Rain Gutters, Professional Landscaping, Sprinkler System, Decorative Lighting, Stone Wall
Garage Spaces 2.0
Fence Invisible
Community Features Shopping, Pool, Tennis Court(s), Park, Walk/Jog Trails, Golf, Medical Facility, Bike Path, Conservation Area, Highway Access, House of Worship, Public School
Utilities Available for Electric Range, for Electric Oven, Washer Hookup
Waterfront false
Roof Type Shingle
Parking Type Under, Garage Door Opener, Paved Drive, Paved
Total Parking Spaces 6
Garage Yes
Building
Lot Description Corner Lot
Foundation Concrete Perimeter
Sewer Public Sewer
Water Public
Schools
Middle Schools Diamond
High Schools Lhs
Others
Acceptable Financing Contract
Listing Terms Contract
Read Less
Want to know what your home might be worth? Contact us for a FREE valuation!

Our team is ready to help you sell your home for the highest possible price ASAP
Bought with The Murphy Group Lexington • William Raveis R.E. & Home Services







