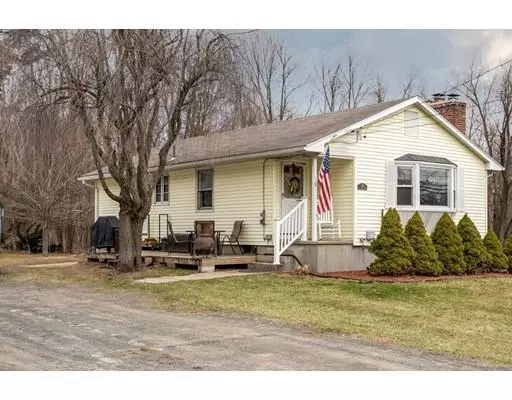$187,000
$184,500
1.4%For more information regarding the value of a property, please contact us for a free consultation.
180 Southwick St Agawam, MA 01030
2 Beds
1 Bath
1,076 SqFt
Key Details
Sold Price $187,000
Property Type Single Family Home
Sub Type Single Family Residence
Listing Status Sold
Purchase Type For Sale
Square Footage 1,076 sqft
Price per Sqft $173
Subdivision Feeding Hills
MLS Listing ID 72478732
Sold Date 06/11/19
Style Ranch
Bedrooms 2
Full Baths 1
Year Built 1970
Annual Tax Amount $3,211
Tax Year 2019
Lot Size 2.810 Acres
Acres 2.81
Property Description
BACK ON THE MARKET -BUYER LOAN FELL THRU- Ranch w/ carport set on 2 Parcels - 2.81 total ACRES that abbutt Agawam Municipal Golf Course. Check out these features: Catherdal Ceiling livingroom with brick fireplace, hardwood floor and bay window, large eat in kitchen with Stainless Steel appliances, lots of cabinets, and open floorplan. Masterbedroom offers 2 closets - one is walk in closet w/ sliding barn doors. Spacious deck off Kitchen, New floors in Bath, hall, kitchen, and 2nd bedroom. great open basement with hatchway would make perfect Rec room. Updated Bath, Chimney rebuilt 2017.Appliances & 2 A/C units remain, Alarm system with 4 cameras remains, and theres even a fire pit for summer fun as you enjoy almost 3 ACRES. Central location near highways & CT.
Location
State MA
County Hampden
Zoning RA2
Direction RT 57 just past Agawam Municipal Golf Course, not far from RT 187
Rooms
Basement Full, Interior Entry, Bulkhead, Sump Pump, Concrete
Primary Bedroom Level Main
Kitchen Flooring - Laminate, Dining Area, Remodeled, Stainless Steel Appliances
Interior
Heating Central, Baseboard, Oil
Cooling Window Unit(s), Dual
Flooring Wood, Laminate
Fireplaces Number 1
Fireplaces Type Living Room
Appliance Range, Dishwasher, Microwave, Refrigerator, Washer, Dryer, Oil Water Heater, Tank Water Heaterless, Utility Connections for Electric Range, Utility Connections for Electric Oven
Laundry In Basement
Exterior
Exterior Feature Rain Gutters
Community Features Shopping, Golf, Highway Access, House of Worship, Public School
Utilities Available for Electric Range, for Electric Oven
Waterfront false
Roof Type Shingle
Parking Type Carport, Off Street, Stone/Gravel
Total Parking Spaces 3
Garage No
Building
Lot Description Wooded, Cleared
Foundation Concrete Perimeter
Sewer Public Sewer
Water Public
Read Less
Want to know what your home might be worth? Contact us for a FREE valuation!

Our team is ready to help you sell your home for the highest possible price ASAP
Bought with Catherine Oleksak • Real Living Realty Professionals, LLC







