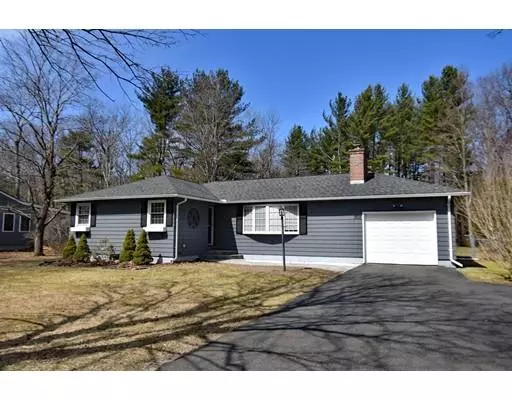$275,000
$269,900
1.9%For more information regarding the value of a property, please contact us for a free consultation.
303 Loudville Rd Easthampton, MA 01027
3 Beds
2 Baths
1,296 SqFt
Key Details
Sold Price $275,000
Property Type Single Family Home
Sub Type Single Family Residence
Listing Status Sold
Purchase Type For Sale
Square Footage 1,296 sqft
Price per Sqft $212
MLS Listing ID 72479254
Sold Date 05/28/19
Style Ranch
Bedrooms 3
Full Baths 2
HOA Y/N false
Year Built 1970
Annual Tax Amount $3,582
Tax Year 2019
Lot Size 0.690 Acres
Acres 0.69
Property Description
WARMTH - STYLE - CHARM best describe this amazing 3 bedroom home that's been exceptionally maintained. Gleaming hardwood and tile flooring, this larger than expected ranch is sure to please! You'll love the spacious living room with stately brick fireplace and pellet stove insert, and stylish newly updated eat-in kitchen with white cabinets, quartz countertop, tile backsplash and black stainless steel appliances. Stylish neutral décor throughout. Need more space? Enjoy the huge, fully finished family room in the basement complete with a drop-ceiling and pellet stove. Separate laundry room, and large storage area with built-in cabinets and shelving. Incredible expansive backyard that is completely fenced in and includes a large storage shed. New stamped concrete front walkway and large, private patio out back. This home is not to be missed - THIS WON'T LAST!
Location
State MA
County Hampshire
Zoning R35
Direction Route 66 or Glendale St to Loudville Rd
Rooms
Family Room Wood / Coal / Pellet Stove, Flooring - Wall to Wall Carpet, Cable Hookup, Chair Rail, Exterior Access
Basement Full, Finished, Interior Entry, Bulkhead, Concrete, Unfinished
Primary Bedroom Level Main
Kitchen Closet, Flooring - Stone/Ceramic Tile, Dining Area, Pantry, Countertops - Stone/Granite/Solid, Countertops - Upgraded, Remodeled
Interior
Interior Features Mud Room
Heating Electric Baseboard, Pellet Stove
Cooling None
Flooring Tile, Carpet, Hardwood, Flooring - Stone/Ceramic Tile
Fireplaces Number 2
Fireplaces Type Living Room
Appliance Range, Refrigerator, Electric Water Heater, Tank Water Heater, Utility Connections for Electric Range, Utility Connections for Gas Dryer
Laundry Gas Dryer Hookup, Washer Hookup, In Basement
Exterior
Exterior Feature Rain Gutters, Storage
Garage Spaces 1.0
Fence Fenced/Enclosed, Fenced
Community Features Public Transportation, Shopping, Park, Walk/Jog Trails, Medical Facility, Bike Path, Conservation Area, House of Worship, Private School, Public School
Utilities Available for Electric Range, for Gas Dryer, Washer Hookup
Waterfront false
Parking Type Attached, Garage Door Opener, Storage, Garage Faces Side, Paved Drive, Off Street, Driveway, Paved
Total Parking Spaces 2
Garage Yes
Building
Lot Description Cleared, Level
Foundation Concrete Perimeter
Sewer Public Sewer
Water Public
Schools
Middle Schools White Brook
High Schools Ehs
Others
Senior Community false
Read Less
Want to know what your home might be worth? Contact us for a FREE valuation!

Our team is ready to help you sell your home for the highest possible price ASAP
Bought with Heather Witalisz • Witalisz & Associates, Inc.







